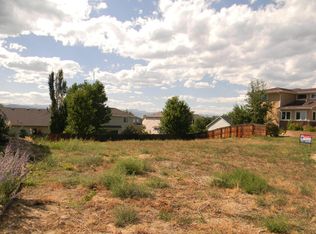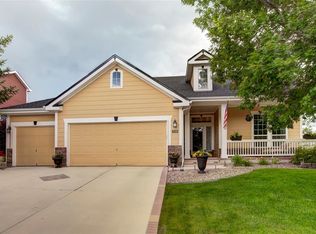Full custom home with front range views. Qualified and responsible applicants only please. Quietly located on a cul-de-sac and conveniently located near golf courses, schools, major roads, and shopping. Large lot with many patios, gardens, and decks. Custom built-ins and extra storage. Large kitchen is great for families and entertaining. Granite counter-tops, breakfast bar, walk-in pantry, and oak cabinets.Large 3 car garage plus work benches (double deep with back door). Lots of outlets, no 220V.Open floor plan with natural lighting in every roomEnergy efficient design with radiant floor heatingUnobstructed front-range views are photographers dream (Pikes Peak, Boulder Flatirons, Longs / Meeker Peaks)Custom home great for older kids and professional roommates. Bedrooms on separate levels.Features Summary: Three levels with walk-out basement 3000 Total square feet2500 Finished square feet Large cul-de-sac lot 12,000 sq.ft. / .275 Acres Quality finishes and appliances Unobstructed views of Front Range Hardwood and ceramic tile floors Oak trimRent includes $150 water & sewer escrow/allowance. Tenant pays trash, gas, electric. Approved pets extra, no cats please.
This property is off market, which means it's not currently listed for sale or rent on Zillow. This may be different from what's available on other websites or public sources.

