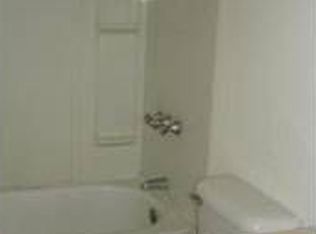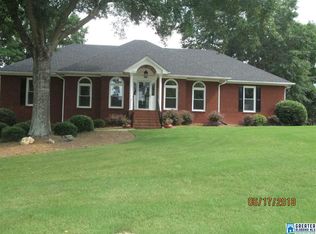Sold for $585,000
$585,000
741 Rena Dr, Springville, AL 35146
4beds
3,934sqft
Single Family Residence
Built in 1992
0.45 Acres Lot
$608,500 Zestimate®
$149/sqft
$2,024 Estimated rent
Home value
$608,500
$456,000 - $809,000
$2,024/mo
Zestimate® history
Loading...
Owner options
Explore your selling options
What's special
Welcome to 741 Rena Drive in beautiful Old Mill Road Estates! This stunning home is located in a quiet neighborhood and has a well manicured lawn with gorgeous landscaping. The main level boast a beautiful kitchen with granite countertops. Main level features an oversized primary suite, large primary bathroom with walk in closets.The amazing sunroom overlooks the beautiful pool and is perfectly situated on Lake Diane. This house so many great features. Its a must see!!
Zillow last checked: 8 hours ago
Listing updated: August 27, 2024 at 10:37am
Listed by:
Amy Jones 205-540-5229,
RE/MAX Northern Properties
Bought with:
Kevin Nguyen
Keller Williams
Source: GALMLS,MLS#: 21391363
Facts & features
Interior
Bedrooms & bathrooms
- Bedrooms: 4
- Bathrooms: 3
- Full bathrooms: 2
- 1/2 bathrooms: 1
Primary bedroom
- Level: First
Bedroom 1
- Level: Second
Bedroom 2
- Level: Second
Bedroom 3
- Level: Second
Primary bathroom
- Level: First
Bathroom 1
- Level: First
Dining room
- Level: First
Kitchen
- Features: Stone Counters, Eat-in Kitchen, Kitchen Island, Pantry
- Level: First
Living room
- Level: First
Basement
- Area: 2032
Heating
- Central, Dual Systems (HEAT), Electric, Natural Gas
Cooling
- Central Air, Dual, Electric, Heat Pump, Ceiling Fan(s)
Appliances
- Included: ENERGY STAR Qualified Appliances, Gas Cooktop, Dishwasher, Disposal, Double Oven, Indoor Grill, Microwave, Electric Oven, Refrigerator, Stainless Steel Appliance(s), Gas Water Heater
- Laundry: Electric Dryer Hookup, Laundry Chute, Washer Hookup, Main Level, Laundry Room, Laundry (ROOM), Yes
Features
- Multiple Staircases, Recessed Lighting, Sound System, Crown Molding, Tray Ceiling(s), Linen Closet, Separate Shower, Tub/Shower Combo, Walk-In Closet(s)
- Flooring: Carpet, Hardwood, Laminate, Tile
- Doors: French Doors, Insulated Door
- Windows: Double Pane Windows, ENERGY STAR Qualified Windows, Storm Window(s)
- Basement: Full,Partially Finished,Daylight
- Attic: Pull Down Stairs,Walk-In,Yes
- Number of fireplaces: 1
- Fireplace features: Gas Starter, Tile (FIREPL), Living Room, Wood Burning
Interior area
- Total interior livable area: 3,934 sqft
- Finished area above ground: 3,123
- Finished area below ground: 811
Property
Parking
- Total spaces: 4
- Parking features: Attached, Basement, Driveway, Lower Level, Open, Garage Faces Side
- Attached garage spaces: 3
- Carport spaces: 1
- Covered spaces: 4
- Has uncovered spaces: Yes
Features
- Levels: One and One Half
- Stories: 1
- Patio & porch: Covered, Open (PATIO), Screened, Patio, Porch, Porch Screened, Covered (DECK), Open (DECK), Screened (DECK), Deck
- Exterior features: Balcony, Lighting, Sprinkler System
- Has private pool: Yes
- Pool features: In Ground, Fenced, Private
- Has spa: Yes
- Spa features: Bath
- Has water view: Yes
- Water view: Water
- Waterfront features: Waterfront
- Body of water: Private Lake
- Frontage length: 100
Lot
- Size: 0.45 Acres
- Features: Cul-De-Sac, Few Trees, Subdivision
Details
- Parcel number: 1407250001001.011
- Special conditions: N/A
- Other equipment: Home Theater
Construction
Type & style
- Home type: SingleFamily
- Property subtype: Single Family Residence
Materials
- Brick, Vinyl Siding
- Foundation: Basement
Condition
- Year built: 1992
Utilities & green energy
- Water: Public
- Utilities for property: Sewer Connected, Underground Utilities
Green energy
- Energy efficient items: Power Vent, Thermostat, Ridge Vent
Community & neighborhood
Security
- Security features: Security System
Location
- Region: Springville
- Subdivision: Old Mill Road Estates
HOA & financial
HOA
- Has HOA: Yes
- HOA fee: $260 annually
- Amenities included: Other
- Services included: Maintenance Grounds, Utilities for Comm Areas
Other
Other facts
- Price range: $585K - $585K
- Road surface type: Paved
Price history
| Date | Event | Price |
|---|---|---|
| 8/27/2024 | Sold | $585,000+1.7%$149/sqft |
Source: | ||
| 8/2/2024 | Contingent | $575,000$146/sqft |
Source: | ||
| 7/26/2024 | Listed for sale | $575,000$146/sqft |
Source: | ||
Public tax history
Tax history is unavailable.
Neighborhood: 35146
Nearby schools
GreatSchools rating
- 6/10Springville Elementary SchoolGrades: PK-5Distance: 0.8 mi
- 10/10Springville Middle SchoolGrades: 6-8Distance: 0.9 mi
- 10/10Springville High SchoolGrades: 9-12Distance: 2.5 mi
Schools provided by the listing agent
- Elementary: Springville
- Middle: Springville
- High: Springville
Source: GALMLS. This data may not be complete. We recommend contacting the local school district to confirm school assignments for this home.
Get a cash offer in 3 minutes
Find out how much your home could sell for in as little as 3 minutes with a no-obligation cash offer.
Estimated market value$608,500
Get a cash offer in 3 minutes
Find out how much your home could sell for in as little as 3 minutes with a no-obligation cash offer.
Estimated market value
$608,500

