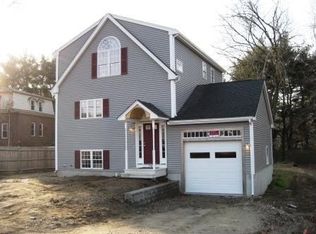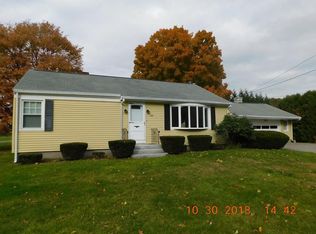Sold for $480,000 on 06/30/23
$480,000
741 Read St, Attleboro, MA 02703
3beds
1,357sqft
Single Family Residence
Built in 1930
1.3 Acres Lot
$536,900 Zestimate®
$354/sqft
$2,775 Estimated rent
Home value
$536,900
$510,000 - $564,000
$2,775/mo
Zestimate® history
Loading...
Owner options
Explore your selling options
What's special
Remarkable Cape on an exceptional piece of sprawling property. Enter into a welcoming kitchen with a beautiful wood stove and sliding glass doors that lead out onto a covered outdoor deck that overlooks over 1.3 acres of verdant land. Updated bathrooms and bedrooms provide for a tranquil atmosphere, while the extensively remodeled 2nd floor provides a sunlight filled space that is spacious and boasts a wet bar, full bath, and exterior deck entrance. Be pleasantly surprised by not only the finished space in the basement, but also by all the additional unfinished space just waiting for your plans. Tons of updates. Heated single car garage attached, town water and sewer, plus a great location close to 152 and 95! Seller prefers 6/30/23 closing.
Zillow last checked: 8 hours ago
Listing updated: October 11, 2023 at 10:12am
Listed by:
Paul Woodman 413-454-1135,
Keller Williams Elite 508-695-4545
Bought with:
Frank Connell
Keller Williams Elite
Source: MLS PIN,MLS#: 73104366
Facts & features
Interior
Bedrooms & bathrooms
- Bedrooms: 3
- Bathrooms: 2
- Full bathrooms: 2
- Main level bathrooms: 1
- Main level bedrooms: 1
Primary bedroom
- Features: Closet, Deck - Exterior, Exterior Access, Slider
- Level: Main,First
- Area: 156
- Dimensions: 13 x 12
Bedroom 2
- Features: Bathroom - Full, Wet Bar, Attic Access
- Level: Second
- Area: 234
- Dimensions: 13 x 18
Bedroom 3
- Features: Skylight, Walk-In Closet(s), Attic Access, Deck - Exterior, Exterior Access, Remodeled
- Level: Second
- Area: 324
- Dimensions: 18 x 18
Bathroom 1
- Features: Bathroom - Full, Bathroom - Tiled With Tub & Shower
- Level: Main,First
- Area: 45
- Dimensions: 5 x 9
Bathroom 2
- Features: Bathroom - Full
- Level: Second
- Area: 30
- Dimensions: 5 x 6
Dining room
- Features: Deck - Exterior, Exterior Access, Slider
- Level: First
- Area: 81
- Dimensions: 9 x 9
Kitchen
- Features: Wood / Coal / Pellet Stove, Kitchen Island, Deck - Exterior, Exterior Access
- Level: First
- Area: 285
- Dimensions: 15 x 19
Living room
- Features: Flooring - Engineered Hardwood
- Level: Main,First
- Area: 187
- Dimensions: 17 x 11
Heating
- Steam, Oil, Wood Stove
Cooling
- Window Unit(s)
Appliances
- Laundry: In Basement
Features
- Breezeway, Mud Room, Wet Bar
- Flooring: Wood, Tile, Wood Laminate
- Doors: Storm Door(s)
- Windows: Insulated Windows
- Basement: Full,Partially Finished
- Has fireplace: No
Interior area
- Total structure area: 1,357
- Total interior livable area: 1,357 sqft
Property
Parking
- Total spaces: 4
- Parking features: Attached, Paved Drive, Off Street, Paved
- Attached garage spaces: 1
- Uncovered spaces: 3
Features
- Patio & porch: Porch, Covered
- Exterior features: Porch, Covered Patio/Deck, Storage, Garden
Lot
- Size: 1.30 Acres
Details
- Parcel number: M:25 L:2,2756088
- Zoning: R1
Construction
Type & style
- Home type: SingleFamily
- Architectural style: Cape
- Property subtype: Single Family Residence
- Attached to another structure: Yes
Materials
- Frame
- Foundation: Concrete Perimeter
- Roof: Shingle
Condition
- Year built: 1930
Utilities & green energy
- Electric: 200+ Amp Service
- Sewer: Public Sewer
- Water: Public
Community & neighborhood
Security
- Security features: Security System
Community
- Community features: Park, Walk/Jog Trails, Golf, Highway Access, House of Worship
Location
- Region: Attleboro
Price history
| Date | Event | Price |
|---|---|---|
| 6/30/2023 | Sold | $480,000+20.3%$354/sqft |
Source: MLS PIN #73104366 Report a problem | ||
| 4/27/2023 | Listed for sale | $399,000+90%$294/sqft |
Source: MLS PIN #73104366 Report a problem | ||
| 4/22/2013 | Sold | $210,000-4.5%$155/sqft |
Source: Public Record Report a problem | ||
| 10/14/2012 | Price change | $220,000-6.4%$162/sqft |
Source: Century 21 Stachurski Agency #71215673 Report a problem | ||
| 3/13/2012 | Price change | $235,000-4.1%$173/sqft |
Source: CENTURY 21 Stachurski Agency #989500 Report a problem | ||
Public tax history
| Year | Property taxes | Tax assessment |
|---|---|---|
| 2025 | $5,572 +13.3% | $444,000 +14.9% |
| 2024 | $4,919 +6.4% | $386,400 +14.5% |
| 2023 | $4,622 +5.2% | $337,600 +11.1% |
Find assessor info on the county website
Neighborhood: 02703
Nearby schools
GreatSchools rating
- 4/10Hill-Roberts Elementary SchoolGrades: K-4Distance: 1.5 mi
- 6/10Robert J. Coelho Middle SchoolGrades: 5-8Distance: 2 mi
- 6/10Attleboro High SchoolGrades: 9-12Distance: 2.9 mi
Schools provided by the listing agent
- Elementary: Hill Roberts
- Middle: Coelho
- High: Attleboro High
Source: MLS PIN. This data may not be complete. We recommend contacting the local school district to confirm school assignments for this home.
Get a cash offer in 3 minutes
Find out how much your home could sell for in as little as 3 minutes with a no-obligation cash offer.
Estimated market value
$536,900
Get a cash offer in 3 minutes
Find out how much your home could sell for in as little as 3 minutes with a no-obligation cash offer.
Estimated market value
$536,900

