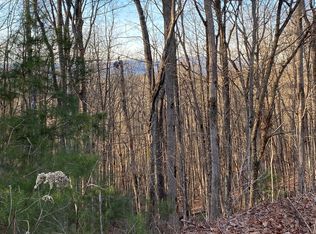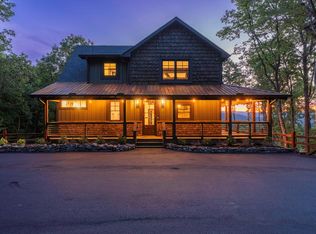Closed
$849,900
741 Price Rd, Blue Ridge, GA 30513
3beds
2,120sqft
Single Family Residence, Cabin
Built in 2025
1.05 Acres Lot
$870,500 Zestimate®
$401/sqft
$3,326 Estimated rent
Home value
$870,500
$827,000 - $914,000
$3,326/mo
Zestimate® history
Loading...
Owner options
Explore your selling options
What's special
Breathtaking Long-Range Mountain Views Meet Modern Luxury! This Nicholson Home Builders masterpiece offers year-round vistas, all paved access, a paved driveway, ample parking, and professional landscaping. Inside, an inviting entry leads to a large mudroom with laundry and a full-size pantry. The gourmet kitchen opens to the great room and dining area and features stainless appliances, a six-burner gas cooktop, double ovens, custom cabinetry, a striking vent hood, and granite countertops. A wall of windows frames the views, while a floor-to-ceiling stone fireplace creates a stunning focal point. Step onto the covered outdoor dining area to soak in the scenery. A custom modern floating staircase leads to the master suite with sweeping views and a spa-like bath with double vanities and a walk-in tile shower. The finished terrace level includes stained concrete floors, a second washer/dryer hookup, a tankless gas water heater, a wet bar with wine cooler and seating for four, a full bath with large walk-in tile shower, a bunk room, and an additional bedroom. Expansive decks lead to a fire pit area perfect for gatherings. An artful mix of brick, rough-sawn ceilings, and accent walls adds warmth and texture throughout. Furnished and move-in ready, this is a turnkey mountain retreat you won't want to miss.
Zillow last checked: 8 hours ago
Listing updated: September 16, 2025 at 02:02pm
Listed by:
AJ Petrillo 7066327653,
RE/MAX Town & Country
Bought with:
Joseph Jenkins, 415583
Your Home Sold Guaranteed Realty
Source: GAMLS,MLS#: 10587445
Facts & features
Interior
Bedrooms & bathrooms
- Bedrooms: 3
- Bathrooms: 3
- Full bathrooms: 2
- 1/2 bathrooms: 1
Kitchen
- Features: Kitchen Island
Heating
- Central, Propane
Cooling
- Ceiling Fan(s), Central Air, Electric
Appliances
- Included: Cooktop, Dishwasher, Dryer, Microwave, Refrigerator, Tankless Water Heater, Washer
- Laundry: In Basement
Features
- Beamed Ceilings, High Ceilings, Split Foyer, Entrance Foyer, Wet Bar
- Flooring: Hardwood
- Basement: Finished,Full
- Number of fireplaces: 1
Interior area
- Total structure area: 2,120
- Total interior livable area: 2,120 sqft
- Finished area above ground: 1,270
- Finished area below ground: 850
Property
Parking
- Total spaces: 2
- Parking features: Kitchen Level
Features
- Levels: Three Or More
- Stories: 3
- Has view: Yes
- View description: Mountain(s)
Lot
- Size: 1.05 Acres
- Features: Steep Slope
- Residential vegetation: Wooded
Details
- Parcel number: 0057 0762Q
Construction
Type & style
- Home type: SingleFamily
- Architectural style: Country/Rustic,Craftsman
- Property subtype: Single Family Residence, Cabin
Materials
- Stone, Wood Siding
- Roof: Metal
Condition
- New Construction
- New construction: Yes
- Year built: 2025
Details
- Warranty included: Yes
Utilities & green energy
- Sewer: Septic Tank
- Water: Private
- Utilities for property: High Speed Internet
Community & neighborhood
Community
- Community features: None
Location
- Region: Blue Ridge
- Subdivision: Cohutta Overlook
HOA & financial
HOA
- Has HOA: Yes
- HOA fee: $600 annually
- Services included: Other
Other
Other facts
- Listing agreement: Exclusive Right To Sell
- Listing terms: 1031 Exchange,Cash,Conventional,FHA,USDA Loan,VA Loan
Price history
| Date | Event | Price |
|---|---|---|
| 9/16/2025 | Sold | $849,900$401/sqft |
Source: | ||
| 8/28/2025 | Pending sale | $849,900$401/sqft |
Source: | ||
| 8/17/2025 | Listed for sale | $849,900$401/sqft |
Source: NGBOR #418070 Report a problem | ||
Public tax history
Tax history is unavailable.
Neighborhood: 30513
Nearby schools
GreatSchools rating
- 7/10West Fannin Elementary SchoolGrades: PK-5Distance: 3.4 mi
- 7/10Fannin County Middle SchoolGrades: 6-8Distance: 4.7 mi
- 4/10Fannin County High SchoolGrades: 9-12Distance: 3.5 mi
Schools provided by the listing agent
- Elementary: West Fannin
- Middle: Fannin County
- High: Fannin County
Source: GAMLS. This data may not be complete. We recommend contacting the local school district to confirm school assignments for this home.
Get pre-qualified for a loan
At Zillow Home Loans, we can pre-qualify you in as little as 5 minutes with no impact to your credit score.An equal housing lender. NMLS #10287.
Sell for more on Zillow
Get a Zillow Showcase℠ listing at no additional cost and you could sell for .
$870,500
2% more+$17,410
With Zillow Showcase(estimated)$887,910

