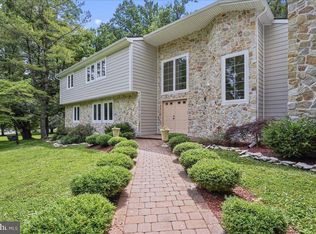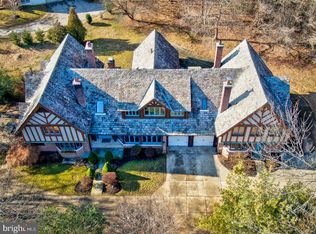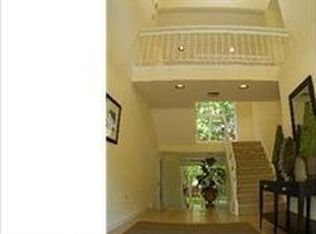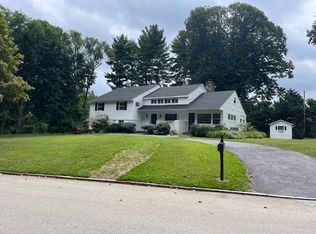Sold for $1,355,000
$1,355,000
741 Panorama Rd, Villanova, PA 19085
4beds
7,201sqft
Single Family Residence
Built in 2006
0.93 Acres Lot
$1,620,500 Zestimate®
$188/sqft
$7,955 Estimated rent
Home value
$1,620,500
$1.51M - $1.75M
$7,955/mo
Zestimate® history
Loading...
Owner options
Explore your selling options
What's special
Welcome to a charming French Colonial house tucked away in a beautiful path setting in Villanova. The current owner is offering an entirely BRAND NEW ROOF which was finished in March 2023! The home is situated on a private cul-de-sac. Ready and waiting for the new buyer. This 5800 Sq ft. luxury home offers 4 large bedrooms and 3.5 bathrooms. As soon as you walk in, a grand foyer welcomes you. On the left side, can be a music room, library, office, or whatever you like. The other side of the hallway is a formal dining room. The large gourmet kitchen contains hand crafted Venetian plaster walls, recessed lights, cherry wood cabinets, granite counter top and an island which offers much room for seating several people. Stainless steel appliances and gas cooking range are also very well kept. Attached to the step down living room, you'll notice the bright, cheerful, bonus room. You can put another dining set, or set it up as a reading room. The entire first floor is layered by hardwood floors and most of it sets up with neutral color walls. Head up the stairs to the second floor, which contains 4 large bedrooms, 2 of which have a Jack and Jill bathroom. The large master bedroom comes with 2 walk in closets adjacent to a master bath with a jacuzzi, a shower room and double sinks. Also, the laundry room is conveniently located on the second floor. The basement is like another family room takes in natural light and has french doors to walk out to the backyard.This floor also offers a gym area, storage space and a half bathroom. From the outside, you'll take in the charm of an open space made by an overlooking scenic valley. The custom patio is plumbed for an additional bath or wet bar. The high ceiling attic can be converted to another living space. Space above the garage has been vented for 5th BR. The entire house is extremely bright and the natural light throughout the house gives it a warm vibe. All in all, this house possesses a central AC, gorgeous three car garages, two staircases to the second floor, quality fixtures and the finishes you'd expect. Proof is in the figures - This is a great buy! This incredibly desirable find in Villanova can be yours. Possession is on or after 8/1/2023.
Zillow last checked: 8 hours ago
Listing updated: May 23, 2023 at 04:32am
Listed by:
Yukiko Ito 610-209-8175,
Realty Mark Associates-CC
Bought with:
Maxine Goldberg, AB044833A
BHHS Fox & Roach-Haverford
Source: Bright MLS,MLS#: PAMC2068472
Facts & features
Interior
Bedrooms & bathrooms
- Bedrooms: 4
- Bathrooms: 5
- Full bathrooms: 3
- 1/2 bathrooms: 2
- Main level bathrooms: 2
- Main level bedrooms: 1
Basement
- Area: 1400
Heating
- Forced Air, Zoned, Natural Gas
Cooling
- Central Air, Natural Gas
Appliances
- Included: Water Heater
- Laundry: Upper Level
Features
- Cathedral Ceiling(s), 9'+ Ceilings
- Flooring: Wood, Carpet, Tile/Brick
- Windows: Energy Efficient
- Basement: Finished
- Number of fireplaces: 2
Interior area
- Total structure area: 7,201
- Total interior livable area: 7,201 sqft
- Finished area above ground: 5,801
- Finished area below ground: 1,400
Property
Parking
- Total spaces: 3
- Parking features: Built In, Attached, Other
- Attached garage spaces: 3
Accessibility
- Accessibility features: None
Features
- Levels: Two
- Stories: 2
- Exterior features: Lighting
- Pool features: None
- Fencing: Other
Lot
- Size: 0.93 Acres
- Dimensions: 20.00 x 0.00
- Features: Irregular Lot, Wooded
Details
- Additional structures: Above Grade, Below Grade
- Parcel number: 400045624002
- Zoning: R1
- Special conditions: Standard
Construction
Type & style
- Home type: SingleFamily
- Architectural style: Colonial
- Property subtype: Single Family Residence
Materials
- Stone, Stucco
- Foundation: Concrete Perimeter
- Roof: Shingle
Condition
- New construction: No
- Year built: 2006
Utilities & green energy
- Sewer: Public Sewer
- Water: Public
- Utilities for property: Cable Connected
Community & neighborhood
Security
- Security features: Security System
Location
- Region: Villanova
- Subdivision: Alderbrook
- Municipality: LOWER MERION TWP
Other
Other facts
- Listing agreement: Exclusive Right To Sell
- Listing terms: Conventional,Cash,VA Loan
- Ownership: Fee Simple
Price history
| Date | Event | Price |
|---|---|---|
| 5/22/2023 | Sold | $1,355,000-6.6%$188/sqft |
Source: | ||
| 4/13/2023 | Contingent | $1,450,000$201/sqft |
Source: | ||
| 4/7/2023 | Listed for sale | $1,450,000+31.8%$201/sqft |
Source: | ||
| 11/30/2011 | Sold | $1,100,000-6.4%$153/sqft |
Source: Public Record Report a problem | ||
| 8/4/2011 | Price change | $1,175,000-6%$163/sqft |
Source: Prudential Fox and Roach #5871219 Report a problem | ||
Public tax history
| Year | Property taxes | Tax assessment |
|---|---|---|
| 2025 | $23,046 -13.2% | $532,500 -17.4% |
| 2024 | $26,566 | $644,640 |
| 2023 | $26,566 +4.9% | $644,640 |
Find assessor info on the county website
Neighborhood: 19085
Nearby schools
GreatSchools rating
- 8/10BLACK ROCK MSGrades: 5-8Distance: 0.7 mi
- 10/10Harriton Senior High SchoolGrades: 9-12Distance: 1.2 mi
- 8/10Gladwyne SchoolGrades: K-4Distance: 3.1 mi
Schools provided by the listing agent
- High: Lower Merion
- District: Lower Merion
Source: Bright MLS. This data may not be complete. We recommend contacting the local school district to confirm school assignments for this home.
Get a cash offer in 3 minutes
Find out how much your home could sell for in as little as 3 minutes with a no-obligation cash offer.
Estimated market value$1,620,500
Get a cash offer in 3 minutes
Find out how much your home could sell for in as little as 3 minutes with a no-obligation cash offer.
Estimated market value
$1,620,500



