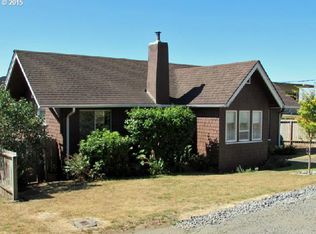Own a piece of Brookings history! 1915 4bd/2bth home with a small view of ocean in the heart of downtown. The home is structurally sound having a perimeter concrete foundation and updated wiring but needs further finish type of updating. Zoned R3, this property allows for multi-family construction and more. Great starter home or rental property. Generous parking area with a covered area for two cars. Short walk to all of Brookings downtown amenities and businesses. Come take a look!
This property is off market, which means it's not currently listed for sale or rent on Zillow. This may be different from what's available on other websites or public sources.

