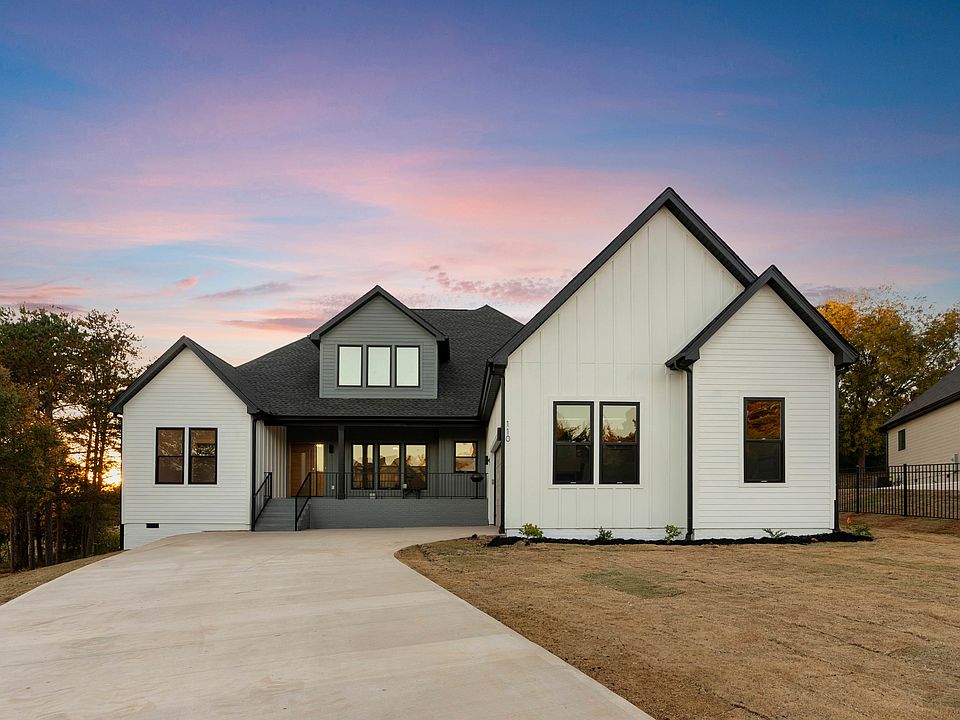$15,000 Sellers incentive!! Elevate your lifestyle in the prestigious gated community of Emerald Ridge with this magnificent new construction home. Perfectly designed for the discerning homeowner, this 4-bedroom plus an office, 3.5-bathroom, 2-car garage home offers over 2,800 sqft of living space, customized with the finest finishes and features. With 3 bedrooms 2.5 baths and an office on the main floor, and the 4th bedroom with a full bathroom on the second floor. The gourmet kitchen, complete with gas appliances, quartz countertops, and a walk-in pantry, is sure to impress even the most sophisticated chef. The spacious master suite on the main floor is a true oasis, featuring a relaxing soaking tub, inside a beautifully tiled shower, a walk-in closet, and a private retreat. A spacious laundry room with a sink and a built-in bench in the mud room complete the picture of functional living. Vaulted ceilings and modern design elements enhance the open and airy feel of the home. Its prime location near Lake Cooley, Spartanburg & Greenville has ample shopping & entertainment, GSP airport, BMW plant, and Parks, make it the epitome of convenience. Don't miss this opportunity to elevate your life in this breathtaking property. This home has left no detail untouched. Don't miss this opportunity to redefine your luxury living experience.
Active
$679,900
741 New South Ct, Wellford, SC 29385
4beds
2,893sqft
Single Family Residence
Built in 2025
0.57 Acres Lot
$674,700 Zestimate®
$235/sqft
$85/mo HOA
What's special
Finest finishesWalk-in pantryModern design elementsQuartz countertopsGourmet kitchenSpacious master suiteGas appliances
- 10 days
- on Zillow |
- 284 |
- 19 |
Zillow last checked: 7 hours ago
Listing updated: July 22, 2025 at 06:01pm
Listed by:
JULIA PIPENKO 864-308-7785,
Keller Williams Realty
Source: SAR,MLS#: 326368
Travel times
Schedule tour
Select a date
Facts & features
Interior
Bedrooms & bathrooms
- Bedrooms: 4
- Bathrooms: 4
- Full bathrooms: 3
- 1/2 bathrooms: 1
Rooms
- Room types: Attic, Comb. Living & Din Room, Main Fl Master Bedroom, Office/Study
Primary bedroom
- Level: First
- Area: 306
- Dimensions: 18x17
Bedroom 2
- Level: First
- Area: 132
- Dimensions: 11x12
Bedroom 3
- Level: First
- Area: 144
- Dimensions: 12x12
Bedroom 4
- Level: Second
- Area: 180
- Dimensions: 12x15
Dining room
- Level: First
- Area: 104
- Dimensions: 13x8
Kitchen
- Level: First
- Area: 260
- Dimensions: 13x20
Laundry
- Level: First
- Area: 64
- Dimensions: 8x8
Living room
- Level: First
- Area: 378
- Dimensions: 21x18
Other
- Description: Office
- Level: First
- Area: 169
- Dimensions: 13x13
Other
- Description: Pantry
- Level: First
- Area: 52
- Dimensions: 13x4
Other
- Description: Mud room
- Level: First
- Area: 102
- Dimensions: 6x17
Patio
- Level: First
- Area: 216
- Dimensions: 18x12
Heating
- Forced Air, Electricity
Cooling
- Central Air, Electricity
Appliances
- Included: Dishwasher, Disposal, Gas Cooktop, Wall Oven, Built-In Range, Microwave, Range Hood, Gas, Tankless Water Heater
- Laundry: 1st Floor, Sink, Walk-In
Features
- Ceiling Fan(s), Cathedral Ceiling(s), Tray Ceiling(s), Attic Stairs Pulldown, Fireplace, Soaking Tub, Ceiling - Smooth, Solid Surface Counters, Open Floorplan, Split Bedroom Plan, Walk-In Pantry
- Flooring: Ceramic Tile, Luxury Vinyl
- Windows: Tilt-Out
- Has basement: No
- Attic: Pull Down Stairs,Storage
- Has fireplace: No
Interior area
- Total interior livable area: 2,893 sqft
- Finished area above ground: 2,893
- Finished area below ground: 0
Video & virtual tour
Property
Parking
- Total spaces: 2
- Parking features: 2 Car Attached, Garage, Secured, Attached Garage
- Attached garage spaces: 2
Features
- Levels: One
- Patio & porch: Porch
- Exterior features: See Remarks
Lot
- Size: 0.57 Acres
- Features: Level
- Topography: Level
Details
- Parcel number: 5080001717
Construction
Type & style
- Home type: SingleFamily
- Architectural style: Contemporary
- Property subtype: Single Family Residence
Materials
- Foundation: Crawl Space
- Roof: Architectural
Condition
- New construction: Yes
- Year built: 2025
Details
- Builder name: Greencity Homes
Utilities & green energy
- Sewer: Septic Tank
- Water: Available
Community & HOA
Community
- Features: Common Areas, Gated, Street Lights
- Security: Smoke Detector(s)
- Subdivision: Emerald Ridge
HOA
- Has HOA: Yes
- Amenities included: Street Lights
- Services included: Common Area
- HOA fee: $85 monthly
Location
- Region: Wellford
Financial & listing details
- Price per square foot: $235/sqft
- Tax assessed value: $8,700
- Annual tax amount: $96
- Date on market: 7/14/2025
About the community
Discover the pinnacle of luxury living at our newest gated community in Wellford, South Carolina, where sophistication meets tranquility. Nestled in a serene landscape adjacent to Lake Cooley, this exclusive enclave is just three minutes from the lake's landing, offering opportunities for boating, kayaking, fishing, and picnicking. The community features 13 spacious homesites with beautifully designed floor plans, high-end finishes, and interiors showcasing grand living areas, gourmet kitchens, and luxurious bathrooms. You can tailor your home-building experience by customizing your residence to perfectly suit your lifestyle. Enjoy a secluded retreat from the city while having convenient access to the interstate, Spartanburg, and Greenville, where ample shopping and entertainment await. With proximity to GSP airport, the BMW plant, parks, and more, this community represents the epitome of convenience.
Source: Greencity Homes

