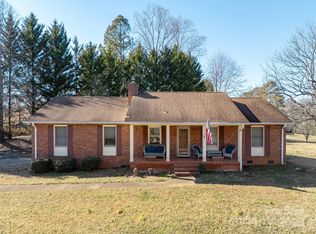Closed
$450,000
741 New Hope Rd, Rutherfordton, NC 28139
2beds
1,751sqft
Single Family Residence
Built in 1983
5.7 Acres Lot
$457,800 Zestimate®
$257/sqft
$1,625 Estimated rent
Home value
$457,800
$366,000 - $572,000
$1,625/mo
Zestimate® history
Loading...
Owner options
Explore your selling options
What's special
This beautiful cedar, prow-styled home is nestled on approximately 5.7 unrestricted acres just outside Rutherfordton, NC. This spacious 2-bedroom, 2-bath home offers a rural lifestyle built for entertaining and outdoor activities. The home radiates charm and warmth-- a comfortable layout makes every room feel inviting. A great room features a vaulted ceiling, fireplace, and sunset-inviting, floor-to-ceiling windows. The property includes 2 industrial-grade spaces, ideal for woodwork, craft, or home-based business. These large garages are perfect for creative or professional pursuits. Outside, you’ll find a fenced backyard complete with garden storage, chicken coop for fresh eggs, and thriving garden with raised beds ready for vegetables, flowers, or whatever you envision. Beyond the fenced section are 3.5 acres of your own woodland to explore. This property offers endless possibilities to pursue projects, enjoy nature, and savor the privacy of this unrestricted setting.
Zillow last checked: 8 hours ago
Listing updated: January 13, 2025 at 10:58am
Listing Provided by:
Steven Zimmerman stevenzimmerman@kw.com,
Keller Williams Elite Realty
Bought with:
Dan Hoffman
Lake Lure Land
Source: Canopy MLS as distributed by MLS GRID,MLS#: 4196654
Facts & features
Interior
Bedrooms & bathrooms
- Bedrooms: 2
- Bathrooms: 2
- Full bathrooms: 2
- Main level bedrooms: 2
Primary bedroom
- Level: Main
Primary bedroom
- Level: Main
Bedroom s
- Level: Main
Bedroom s
- Level: Main
Bathroom full
- Level: Main
Bathroom full
- Level: Main
Bathroom full
- Level: Main
Bathroom full
- Level: Main
Dining area
- Level: Main
Dining area
- Level: Main
Kitchen
- Level: Main
Kitchen
- Level: Main
Laundry
- Level: Main
Laundry
- Level: Main
Living room
- Level: Main
Living room
- Level: Main
Heating
- Heat Pump, Propane
Cooling
- Central Air, Electric, Heat Pump
Appliances
- Included: Dishwasher, Dryer, Electric Cooktop, Electric Oven, Electric Water Heater, Microwave, Oven, Refrigerator, Self Cleaning Oven, Washer
- Laundry: Electric Dryer Hookup, In Hall, Inside, Laundry Room, Sink, Washer Hookup
Features
- Walk-In Closet(s)
- Flooring: Tile, Laminate, Vinyl
- Has basement: No
- Fireplace features: Family Room, Great Room, Propane
Interior area
- Total structure area: 1,751
- Total interior livable area: 1,751 sqft
- Finished area above ground: 1,751
- Finished area below ground: 0
Property
Parking
- Total spaces: 6
- Parking features: Driveway, Attached Garage, Detached Garage, Garage Door Opener, Garage Faces Side, Garage Shop, Parking Space(s), Garage on Main Level
- Attached garage spaces: 6
- Has uncovered spaces: Yes
Features
- Levels: One
- Stories: 1
- Patio & porch: Covered, Deck, Front Porch, Patio, Rear Porch
- Fencing: Back Yard,Chain Link
Lot
- Size: 5.70 Acres
- Features: Private, Wooded
Details
- Additional structures: Outbuilding, Shed(s), Workshop
- Parcel number: 1201982
- Zoning: OU
- Special conditions: Standard
Construction
Type & style
- Home type: SingleFamily
- Architectural style: A-Frame,Cottage,Ranch
- Property subtype: Single Family Residence
Materials
- Wood
- Foundation: Crawl Space
- Roof: Shingle
Condition
- New construction: No
- Year built: 1983
Utilities & green energy
- Sewer: Septic Installed
- Water: City
- Utilities for property: Propane, Satellite Internet Available, Wired Internet Available
Community & neighborhood
Security
- Security features: Carbon Monoxide Detector(s), Smoke Detector(s)
Location
- Region: Rutherfordton
- Subdivision: None
Other
Other facts
- Listing terms: Cash,Conventional,FHA,USDA Loan,VA Loan
- Road surface type: Asphalt, Paved
Price history
| Date | Event | Price |
|---|---|---|
| 1/7/2025 | Sold | $450,000-7.2%$257/sqft |
Source: | ||
| 11/25/2024 | Pending sale | $485,000$277/sqft |
Source: | ||
| 11/8/2024 | Listed for sale | $485,000+40.6%$277/sqft |
Source: | ||
| 1/4/2021 | Sold | $345,000-1.4%$197/sqft |
Source: | ||
| 11/10/2020 | Listed for sale | $349,900$200/sqft |
Source: MELLNIK REAL ESTATE SERVICES #48055 Report a problem | ||
Public tax history
| Year | Property taxes | Tax assessment |
|---|---|---|
| 2024 | $2,331 +0.5% | $382,600 |
| 2023 | $2,319 +11.6% | $382,600 +40.7% |
| 2022 | $2,077 +22.2% | $271,900 +24% |
Find assessor info on the county website
Neighborhood: 28139
Nearby schools
GreatSchools rating
- 4/10Rutherfordton Elementary SchoolGrades: PK-5Distance: 2 mi
- 4/10R-S Middle SchoolGrades: 6-8Distance: 2 mi
- 4/10R-S Central High SchoolGrades: 9-12Distance: 2.8 mi
Schools provided by the listing agent
- Elementary: Rutherfordton
- Middle: R-S Middle
- High: R-S Central
Source: Canopy MLS as distributed by MLS GRID. This data may not be complete. We recommend contacting the local school district to confirm school assignments for this home.

Get pre-qualified for a loan
At Zillow Home Loans, we can pre-qualify you in as little as 5 minutes with no impact to your credit score.An equal housing lender. NMLS #10287.
