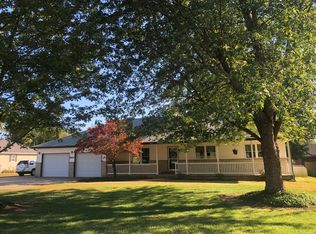Beautiful all brick home on lovely landscaped corner lot! Quick access to Rangeline, 7th street, MSSU, Northpark Mall, popular dining and MORE! The gorgeous wood floors, granite kitchen counter tops and gas log burning fireplace will make you feel comfortable and right at home. Be sure to step out onto the tranquil covered back patio. Perfect for some peace and relaxation or for entertaining family and friends! You will fall in love with this one!
This property is off market, which means it's not currently listed for sale or rent on Zillow. This may be different from what's available on other websites or public sources.
