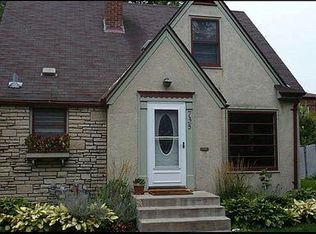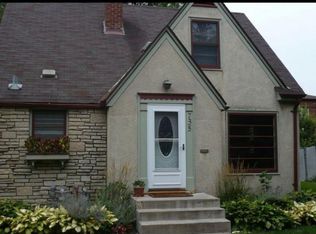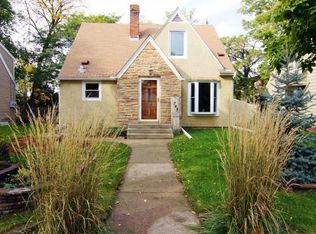Closed
$515,000
741 Mount Curve Blvd, Saint Paul, MN 55116
3beds
2,030sqft
Single Family Residence
Built in 1948
6,969.6 Square Feet Lot
$509,000 Zestimate®
$254/sqft
$2,901 Estimated rent
Home value
$509,000
$458,000 - $565,000
$2,901/mo
Zestimate® history
Loading...
Owner options
Explore your selling options
What's special
Beautiful, updated 3-bed, 2-bath home in a prime Highland Park location! This well-maintained home has all the character and charm of a 1940s home, such as gorgeous coved ceilings and beautiful hardwood floors, but with many updates, such as the fully renovated kitchen with granite countertops and stainless steel appliances. The main level features a bright, open floor plan with a spacious dining/living room that walks out to a deck, as well as a charming bedroom and full renovated bathroom. The upper level includes 2 spacious bedrooms and a renovated, walk-through full bath with double sinks. The full basement provides tons of extra storage and could be finished to provide additional living space. Enjoy the fully fenced back yard from the deck and patio! All of this in a wonderful neighborhood close to great restaurants, shopping, the river, and Minnehaha Falls. This property is currently being used as a single-family residence but is zone RM1-multifamily. New in 2024: new roof, gutters insulation and siding. Welcome home!
Zillow last checked: 8 hours ago
Listing updated: May 16, 2025 at 06:48am
Listed by:
Kerby & Cristina Real Estate Experts 612-268-1637,
RE/MAX Results,
Rachel Smith 612-219-0027
Bought with:
Steven Rosnow
Edina Realty, Inc.
Source: NorthstarMLS as distributed by MLS GRID,MLS#: 6703077
Facts & features
Interior
Bedrooms & bathrooms
- Bedrooms: 3
- Bathrooms: 2
- Full bathrooms: 2
Bedroom 1
- Level: Upper
- Area: 216 Square Feet
- Dimensions: 18x12
Bedroom 2
- Level: Upper
- Area: 143 Square Feet
- Dimensions: 13x11
Bedroom 3
- Level: Main
- Area: 90 Square Feet
- Dimensions: 9x10
Dining room
- Level: Main
- Area: 56 Square Feet
- Dimensions: 8x7
Kitchen
- Level: Main
- Area: 120 Square Feet
- Dimensions: 12x10
Living room
- Level: Main
- Area: 270 Square Feet
- Dimensions: 18x15
Heating
- Forced Air
Cooling
- Central Air
Appliances
- Included: Dishwasher, Dryer, Gas Water Heater, Microwave, Range, Refrigerator, Washer
Features
- Basement: Drain Tiled,Full,Sump Pump,Unfinished
Interior area
- Total structure area: 2,030
- Total interior livable area: 2,030 sqft
- Finished area above ground: 1,328
- Finished area below ground: 0
Property
Parking
- Total spaces: 2
- Parking features: Detached, Gravel
- Garage spaces: 2
- Details: Garage Dimensions (24x20)
Accessibility
- Accessibility features: None
Features
- Levels: One and One Half
- Stories: 1
- Fencing: Full,Privacy,Vinyl
Lot
- Size: 6,969 sqft
- Features: Near Public Transit
Details
- Foundation area: 782
- Parcel number: 172823120054
- Zoning description: Residential-Multi-Family
Construction
Type & style
- Home type: SingleFamily
- Property subtype: Single Family Residence
Materials
- Vinyl Siding
- Roof: Age 8 Years or Less,Asphalt
Condition
- Age of Property: 77
- New construction: No
- Year built: 1948
Utilities & green energy
- Gas: Natural Gas
- Sewer: City Sewer/Connected
- Water: City Water/Connected
Community & neighborhood
Location
- Region: Saint Paul
- Subdivision: Saint Catherine Park
HOA & financial
HOA
- Has HOA: No
Other
Other facts
- Road surface type: Paved
Price history
| Date | Event | Price |
|---|---|---|
| 5/15/2025 | Sold | $515,000+3%$254/sqft |
Source: | ||
| 4/24/2025 | Pending sale | $499,900$246/sqft |
Source: | ||
| 4/15/2025 | Listed for sale | $499,900-4.8%$246/sqft |
Source: | ||
| 4/14/2025 | Listing removed | $524,900$259/sqft |
Source: | ||
| 4/1/2025 | Listed for sale | $524,900-7.9%$259/sqft |
Source: | ||
Public tax history
| Year | Property taxes | Tax assessment |
|---|---|---|
| 2024 | $6,612 +5% | $412,000 -3.8% |
| 2023 | $6,298 +16.2% | $428,100 +6.7% |
| 2022 | $5,418 +0% | $401,300 +18.2% |
Find assessor info on the county website
Neighborhood: Highland
Nearby schools
GreatSchools rating
- 10/10Horace Mann SchoolGrades: PK-5Distance: 0.5 mi
- 3/10Highland Middle SchoolGrades: 6-8Distance: 1.5 mi
- 8/10Highland Park Senior High SchoolGrades: 9-12Distance: 1.5 mi
Get a cash offer in 3 minutes
Find out how much your home could sell for in as little as 3 minutes with a no-obligation cash offer.
Estimated market value
$509,000
Get a cash offer in 3 minutes
Find out how much your home could sell for in as little as 3 minutes with a no-obligation cash offer.
Estimated market value
$509,000


