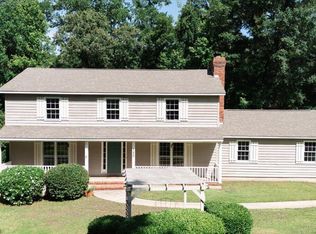Total Renovation of this 1 level brick home in N. Macon. New kitchen w/ new granite counters, new flooring, new appliances & more. New carpet throughout plus hardwood floors in dining room & foyer. All new decorator colors, new paint in the interior &exterior trim, new tile in the 2 full bathrooms, new furnace, new plumbing fixtures, new light fixtures & a laundry room big enough for an office. Unfinished basement stubbed for a bath with outside entrance at back of home. Super large workshop w/water & power
This property is off market, which means it's not currently listed for sale or rent on Zillow. This may be different from what's available on other websites or public sources.

