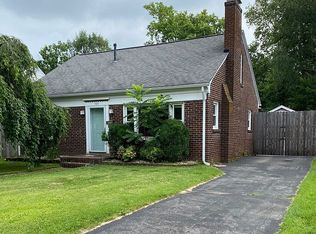Sold for $237,000
$237,000
741 Lynn Rd, Lexington, KY 40504
2beds
922sqft
Single Family Residence
Built in 1950
8,001.97 Square Feet Lot
$251,000 Zestimate®
$257/sqft
$1,454 Estimated rent
Home value
$251,000
$238,000 - $264,000
$1,454/mo
Zestimate® history
Loading...
Owner options
Explore your selling options
What's special
Beautifully Maintained Stone Ranch in Gardenside offers 2 Bedrooms, 1 Full Bath, a 2023 Renovated Kitchen and Bathroom-along with New Paint Throughout, & More! (Please see the listing binder for additional details.) Walk through your front door into a foyer that opens up to an Open Concept Living room and Dining space (currently used as a sitting area), Built in Shelving adds loads of character. Through the living room to the left you will find two Bedrooms and a Full Bathroom; complete with new lighting, vanity, & Quartz countertops. On the backside of the home you will find a Beautiful Kitchen that includes newer appliances, Quartz Countertops, New Cabinets, New lighting, New Drywall, etc. Off of the Kitchen you will walk through your utility room to what I consider the 'Secret Garden of Gardenside' - A tranquil and private space perfect for ultimate relaxation. As an added bonus, the Detached Garage keeps your vehicle out of the weather. Within a short drive or walking distance to any amenity your heart could desire. Schedule your private showing today and see what all 741 Lynn Rd has to offer! (Showings begin at 9am Monday, April 29th)
Zillow last checked: 8 hours ago
Listing updated: August 28, 2025 at 10:39pm
Listed by:
Madalynn Davis 859-613-4479,
The Brokerage
Bought with:
Jennifer Ware, 223453
Source: Imagine MLS,MLS#: 24008206
Facts & features
Interior
Bedrooms & bathrooms
- Bedrooms: 2
- Bathrooms: 1
- Full bathrooms: 1
Primary bedroom
- Level: First
Bedroom 1
- Level: First
Bathroom 1
- Description: Full Bath
- Level: First
Kitchen
- Level: First
Living room
- Level: First
Living room
- Level: First
Utility room
- Level: First
Heating
- Natural Gas
Cooling
- Electric
Appliances
- Included: Dishwasher, Microwave, Refrigerator, Range
- Laundry: Electric Dryer Hookup, Washer Hookup
Features
- Master Downstairs, Ceiling Fan(s)
- Flooring: Hardwood, Laminate
- Windows: Blinds
- Has basement: No
- Has fireplace: Yes
- Fireplace features: Free Standing, Gas Log, Living Room
Interior area
- Total structure area: 922
- Total interior livable area: 922 sqft
- Finished area above ground: 922
- Finished area below ground: 0
Property
Parking
- Parking features: Detached Garage, Driveway, Off Street, Garage Faces Front
- Has garage: Yes
- Has uncovered spaces: Yes
Features
- Levels: One
- Patio & porch: Patio, Porch
- Fencing: Other
- Has view: Yes
- View description: Neighborhood
Lot
- Size: 8,001 sqft
Details
- Parcel number: 23714125
Construction
Type & style
- Home type: SingleFamily
- Architectural style: Ranch
- Property subtype: Single Family Residence
Materials
- Stone
- Foundation: Concrete Perimeter
- Roof: Metal
Condition
- New construction: No
- Year built: 1950
Utilities & green energy
- Sewer: Public Sewer
- Water: Public
- Utilities for property: Electricity Connected, Natural Gas Connected, Sewer Connected, Water Connected
Community & neighborhood
Location
- Region: Lexington
- Subdivision: Gardenside
Price history
| Date | Event | Price |
|---|---|---|
| 5/28/2024 | Sold | $237,000+0.6%$257/sqft |
Source: | ||
| 4/30/2024 | Pending sale | $235,500$255/sqft |
Source: | ||
| 4/28/2024 | Listed for sale | $235,500$255/sqft |
Source: | ||
Public tax history
| Year | Property taxes | Tax assessment |
|---|---|---|
| 2023 | $981 -9.8% | $126,300 |
| 2022 | $1,088 | $126,300 |
| 2021 | $1,088 +61.6% | $126,300 +36.7% |
Find assessor info on the county website
Neighborhood: Gardenside-Colony
Nearby schools
GreatSchools rating
- 5/10Picadome Elementary SchoolGrades: PK-5Distance: 0.3 mi
- 9/10Jessie M Clark Middle SchoolGrades: 6-8Distance: 2.3 mi
- 10/10Lafayette High SchoolGrades: 9-12Distance: 0.5 mi
Schools provided by the listing agent
- Elementary: Picadome
- Middle: Jessie Clark
- High: Lafayette
Source: Imagine MLS. This data may not be complete. We recommend contacting the local school district to confirm school assignments for this home.
Get pre-qualified for a loan
At Zillow Home Loans, we can pre-qualify you in as little as 5 minutes with no impact to your credit score.An equal housing lender. NMLS #10287.
Sell for more on Zillow
Get a Zillow Showcase℠ listing at no additional cost and you could sell for .
$251,000
2% more+$5,020
With Zillow Showcase(estimated)$256,020
