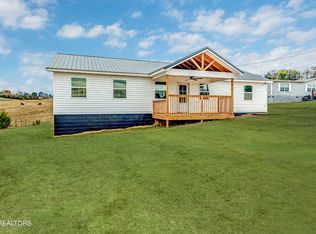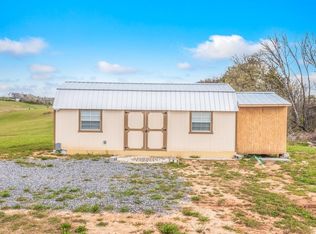Beautiful home sitting on a half an acre near the Holston River. The home features an open concept with 4 bedrooms, 2 full baths, split bedroom plan. A nice open kitchen with an "eat at" island, plenty of cabinets. All appliances stay, including washer and dryer. Sit on your deck and enjoy the mountain view and the wildlife, including the deer that roam leisurely. Quiet country living but convenient to Jefferson City and Knoxville. Information to be verified by buyers for their satisfaction.
This property is off market, which means it's not currently listed for sale or rent on Zillow. This may be different from what's available on other websites or public sources.

