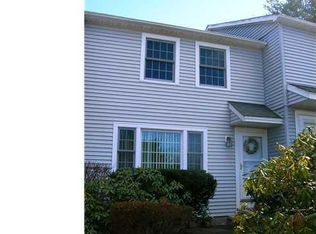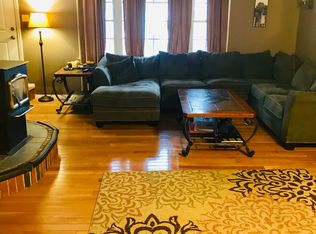Maintenance free living! 2 bedroom 1 1/2 bath townhouse style unit ready for occupancy. NEW ROOF, SIDING, DECK(FRONT AND BACK) AND NEW WINDOWS HAVE BEEN COMPLETED AND PAID FOR..NO SPECIAL ASSESSMENT. Spacious kitchen with its own separate dining area complete with a skylight. The combination dining room and living room makes entertaining easy. Prepare a nice meal in the spacious kitchen while guests relax by the fireplace or on the new deck! Upstairs includes a master bedroom with a large walk-in closet. A full bath and laundry area separate the master bedroom from the 2nd bedroom. The lower level is partially finished to include a family room/office. The complex is tucked away near walking trails but close enough to fine restaurants and shopping.
This property is off market, which means it's not currently listed for sale or rent on Zillow. This may be different from what's available on other websites or public sources.

