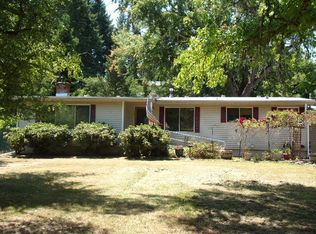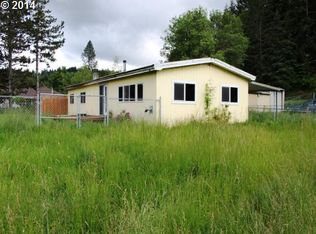This custom built 3 bedroom 2 bath house was built in 2011 and well maintained. Fabulously landscaped with sprinkler system and water rights for irrigation, garden area, city water, city septic, RV Parking with access to power and sewage dump. Open concept kitchen, dining, and living room. Large 2 car attached garage. Does have Little River Frontage across the road. Come see for yourself this brilliant home waiting for you.
This property is off market, which means it's not currently listed for sale or rent on Zillow. This may be different from what's available on other websites or public sources.


