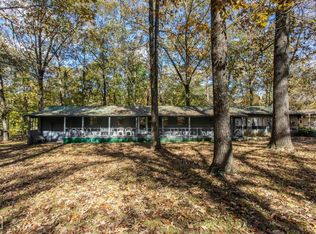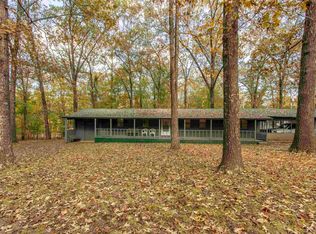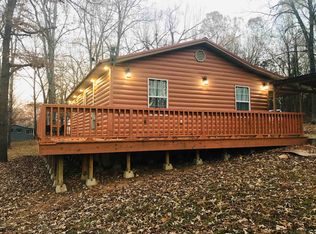Closed
$305,000
741 Lawrence Rd #107, Ravenden, AR 72459
3beds
2,020sqft
Single Family Residence
Built in 2001
12.72 Acres Lot
$311,300 Zestimate®
$151/sqft
$1,471 Estimated rent
Home value
$311,300
Estimated sales range
Not available
$1,471/mo
Zestimate® history
Loading...
Owner options
Explore your selling options
What's special
Take a look at this beauty!!! Escape to your own peaceful retreat in this charming wooden, cabin-style home nestled in the hills of Ravenden, Arkansas. Situated on just under 13 acres of beautiful, wooded land, this 3-bedroom, 2-bathroom home offers both privacy and convenience. With a newer metal roof, brand new flooring, all brand new appliances, new HVAC installed in 2023, and other recent updates throughout, this cabin is move-in ready and perfect for those seeking a serene lifestyle. The home features a 400 square-foot, mostly finished partial basement with ample storage space that walks out to a 2-car carport. Inside, you’ll love the large pantry, spacious laundry/utility room, and the thoughtful layout that maximizes comfort and functionality. Located on a paved road just 1.5 miles from Highway 63 and only 0.5 mile from the beautiful Spring River, this property offers the perfect balance of seclusion and accessibility. Although just outside the city limits, the home benefits from all city utilities, offering the best of both worlds. Don’t miss out on this rare opportunity to own a slice of paradise in the hills of Ravenden! Schedule a showing today!
Zillow last checked: 8 hours ago
Listing updated: November 13, 2024 at 07:49am
Listed by:
MacKenzie B Orrick 870-897-3217,
Ferguson Realty Group
Bought with:
Mark Flowers, AR
New Horizon Real Estate
Source: CARMLS,MLS#: 24035054
Facts & features
Interior
Bedrooms & bathrooms
- Bedrooms: 3
- Bathrooms: 2
- Full bathrooms: 2
Dining room
- Features: Eat-in Kitchen, Kitchen/Dining Combo, Breakfast Bar
Heating
- Natural Gas
Cooling
- Electric
Appliances
- Included: Microwave, Electric Range, Dishwasher, Refrigerator, Electric Water Heater
- Laundry: Laundry Room
Features
- Breakfast Bar, Primary Bedroom/Main Lv, 2 Bedrooms Same Level
- Flooring: Carpet, Vinyl, Tile
- Basement: Finished,Interior Entry,Walk-Out Access,Heated,Cooled,Other,Partial,Partially Unfinished
- Has fireplace: No
- Fireplace features: None
Interior area
- Total structure area: 2,020
- Total interior livable area: 2,020 sqft
Property
Parking
- Total spaces: 2
- Parking features: Carport, Two Car, Garage Faces Side, Garage Faces Rear
- Has carport: Yes
Features
- Levels: One
- Patio & porch: Patio, Deck, Porch
- Exterior features: Storage
- Waterfront features: Other (see remarks)
Lot
- Size: 12.72 Acres
- Features: Sloped, Rural Property, Wooded, Cleared
Details
- Parcel number: 00107778001
Construction
Type & style
- Home type: SingleFamily
- Architectural style: Ranch,Country
- Property subtype: Single Family Residence
Materials
- Wood Siding
- Foundation: Crawl Space, Other
- Roof: Metal
Condition
- New construction: No
- Year built: 2001
Utilities & green energy
- Electric: Elec-Municipal (+Entergy)
- Gas: Gas-Natural
- Sewer: Septic Tank
- Water: Public
- Utilities for property: Natural Gas Connected
Community & neighborhood
Security
- Security features: Video Surveillance
Location
- Region: Ravenden
- Subdivision: Ravenden
HOA & financial
HOA
- Has HOA: No
Other
Other facts
- Listing terms: VA Loan,FHA,Conventional,Cash,USDA Loan
- Road surface type: Paved
Price history
| Date | Event | Price |
|---|---|---|
| 11/12/2024 | Sold | $305,000-3.1%$151/sqft |
Source: | ||
| 10/6/2024 | Contingent | $314,900$156/sqft |
Source: | ||
| 9/23/2024 | Listed for sale | $314,900$156/sqft |
Source: | ||
Public tax history
Tax history is unavailable.
Neighborhood: 72459
Nearby schools
GreatSchools rating
- 5/10Sloan-Hendrix Elementary SchoolGrades: PK-6Distance: 4 mi
- 5/10Sloan-Hendrix High SchoolGrades: 7-12Distance: 4 mi

Get pre-qualified for a loan
At Zillow Home Loans, we can pre-qualify you in as little as 5 minutes with no impact to your credit score.An equal housing lender. NMLS #10287.


