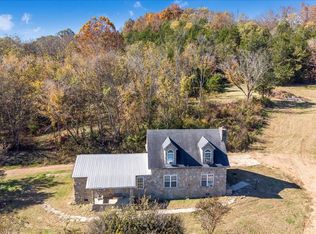Amazing Lake Logan home! This home features a screened in porch, deck on front of home overlooking the lake, remodeled kitchen with granite countertops, Stackable washer & dryer. Whirlpool & GE kitchen appliances and electric fireplace / heater stay with the home. Freshly painted interior, Renovated private boat dock. Move in ready! A must see! Please call for more information 931-777-9058
This property is off market, which means it's not currently listed for sale or rent on Zillow. This may be different from what's available on other websites or public sources.
