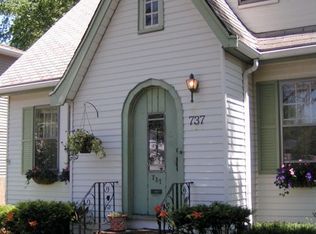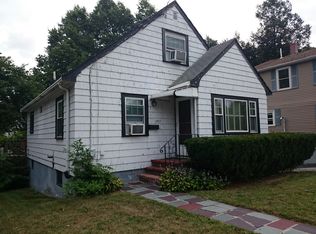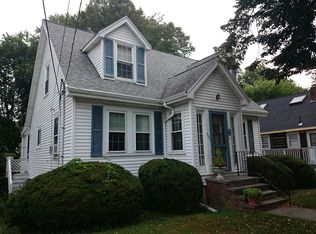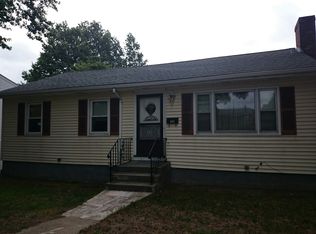** Come see this Immaculate 8 room Contemporary all updated * OWNERS PRIDE * 3 levels of living space * Open floor Plan - living room/ dining room open to Gorgeous Granite & Stainless kitchen w/1st floor laundry * Spacious 1st floor bedroom w/ full tub bathroom * HUGE MASTER SUITE on 2nd floor w/ full bath - sitting area, home office +. Work out area * Appealing Lower Level has family room, another Bedroom Suite with full bath and sitting room * Updated 2 Zone Gas Heat & Central Air ! Newer Windows * Fully Insulated all Gas Home * Young Roof with Heated gutters ** Impressive Separate Wood Shop complete with electric for home hobbyist *. Nice low maintenance yard with raised garden beds * Garage * Well located near South Newton line, Westbrook Village???s JPLicks & best Sushi restaurant Walk to Boston Train, Millenium Park ( dog heaven :) Faulkner???s Brigham/ Women Hospital * Harvard???s Arnold Arboretum * Walk to trendy restaurants
This property is off market, which means it's not currently listed for sale or rent on Zillow. This may be different from what's available on other websites or public sources.



