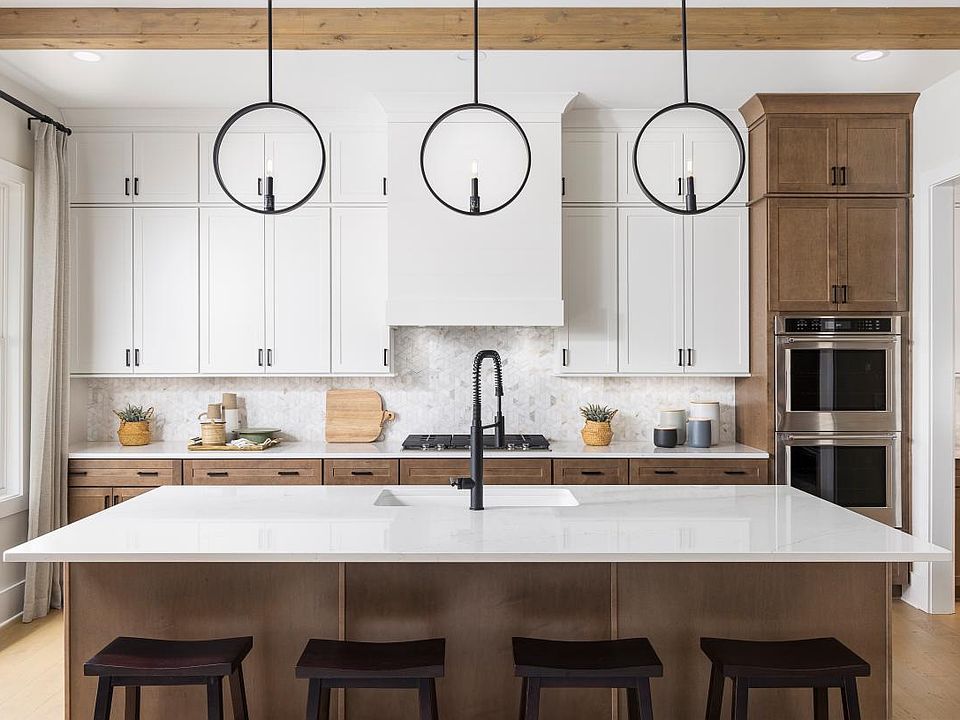Embrace relaxation in the sun filled great room that is bursting with natural light and adjacent to the kitchen and casual dining room. Amazing kitchen includes quartz counters, KitchenAid appliances, and large walk in pantry. Oversized mudroom and walk in closet off the garage offer ample storage for coats, shoes, and backpacks. Flex room on the first floor can be a formal dining, office, or whatever you dream up. The second floor includes 4 nice size bedrooms with walk in closets and 3 full baths plus the laundry room. There is an overlook from above into the great room. Ten foot ceiling on the first floor with 8 foot doors and lots of windows through out. Home has a covered back porch overlooking the private backyard. Vista Ridge has sidewalks, street lights, a clubhouse, a Jr. Olympic pool, a playground, and an outdoor lounge area. Our homes come with a warranty to give you peace of mind. This home is under construction and scheduled to be complete this fall. Light grey cabinets have just been installed along with an incredible floor to ceiling tile fireplace. Model Home open daily for tours. Walk to Arnold Mill Elementary.
Pending
$749,000
741 Keystone Dr, Woodstock, GA 30188
4beds
3,057sqft
Single Family Residence, Residential
Built in 2025
7,840.8 Square Feet Lot
$738,600 Zestimate®
$245/sqft
$169/mo HOA
What's special
Private backyardLarge walk in pantryWalk in closetWalk in closetsOversized mudroomLots of windowsSun filled great room
Call: (470) 839-3695
- 86 days
- on Zillow |
- 141 |
- 2 |
Zillow last checked: 7 hours ago
Listing updated: July 09, 2025 at 04:08am
Listing Provided by:
Rachel Broach,
Toll Brothers Real Estate Inc.
Source: FMLS GA,MLS#: 7573788
Travel times
Facts & features
Interior
Bedrooms & bathrooms
- Bedrooms: 4
- Bathrooms: 4
- Full bathrooms: 3
- 1/2 bathrooms: 1
Rooms
- Room types: Library
Primary bedroom
- Features: Split Bedroom Plan
- Level: Split Bedroom Plan
Bedroom
- Features: Split Bedroom Plan
Primary bathroom
- Features: Double Vanity, Shower Only
Dining room
- Features: Open Concept, Seats 12+
Kitchen
- Features: Breakfast Bar, Pantry Walk-In, View to Family Room
Heating
- Central, Hot Water, Natural Gas
Cooling
- Ceiling Fan(s), Central Air
Appliances
- Included: Dishwasher, Disposal, Double Oven, Gas Cooktop, Microwave
- Laundry: In Hall, Upper Level
Features
- Cathedral Ceiling(s), Entrance Foyer, High Ceilings 10 ft Main, Recessed Lighting, Walk-In Closet(s)
- Flooring: Carpet, Hardwood, Tile
- Windows: Insulated Windows
- Basement: Bath/Stubbed,Exterior Entry,Interior Entry
- Number of fireplaces: 1
- Fireplace features: Gas Log
- Common walls with other units/homes: No Common Walls
Interior area
- Total structure area: 3,057
- Total interior livable area: 3,057 sqft
Video & virtual tour
Property
Parking
- Total spaces: 2
- Parking features: Garage, Garage Door Opener, Garage Faces Front
- Garage spaces: 2
Accessibility
- Accessibility features: None
Features
- Levels: Two
- Stories: 2
- Patio & porch: Covered
- Exterior features: Rain Gutters
- Pool features: None
- Spa features: None
- Fencing: None
- Has view: Yes
- View description: Trees/Woods
- Waterfront features: None
- Body of water: None
Lot
- Size: 7,840.8 Square Feet
- Features: Landscaped, Wooded
Details
- Additional structures: None
- Parcel number: 15N29E 087
- Other equipment: Irrigation Equipment
- Horse amenities: None
Construction
Type & style
- Home type: SingleFamily
- Architectural style: Farmhouse
- Property subtype: Single Family Residence, Residential
Materials
- Blown-In Insulation, Brick Front, Cement Siding
- Foundation: Slab
- Roof: Composition
Condition
- New Construction
- New construction: Yes
- Year built: 2025
Details
- Builder name: Toll Brothers
- Warranty included: Yes
Utilities & green energy
- Electric: 110 Volts
- Sewer: Public Sewer
- Water: Public
- Utilities for property: Cable Available, Electricity Available, Natural Gas Available, Sewer Available, Underground Utilities, Water Available
Green energy
- Energy efficient items: None
- Energy generation: None
Community & HOA
Community
- Features: Clubhouse, Near Schools, Pickleball
- Security: Carbon Monoxide Detector(s)
- Subdivision: Vista Ridge - Heritage Collection
HOA
- Has HOA: Yes
- Services included: Maintenance Grounds, Swim, Trash
- HOA fee: $169 monthly
- HOA phone: 770-575-0943
Location
- Region: Woodstock
Financial & listing details
- Price per square foot: $245/sqft
- Annual tax amount: $1,447
- Date on market: 5/5/2025
- Listing terms: Cash,FHA,VA Loan
- Electric utility on property: Yes
- Road surface type: Asphalt
About the community
PoolPlayground
A stunning new home community situated amongst the gentle hills and lush greenery of highly desirable Woodstock, Georgia, Vista Ridge by Toll Brothers - The Heritage Collection offers luxury single-family homes and an array of exciting amenities in the River Ridge High School District. Choose from flexible single- and two-story home designs and exceptional personalization options to create your ideal space. Community amenities bring friends and neighbors together, and recreation activities, shopping, dining, and entertainment await close by. The Heritage Collection is ideal for any lifestyle and life stage. Home price does not include any home site premium.
Source: Toll Brothers Inc.

