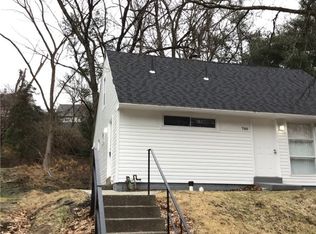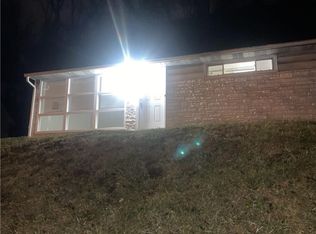Sold for $68,000
$68,000
741 Jefferson Rd, Pittsburgh, PA 15235
4beds
1,152sqft
Single Family Residence
Built in 1953
6,259.57 Square Feet Lot
$135,000 Zestimate®
$59/sqft
$1,673 Estimated rent
Home value
$135,000
$105,000 - $163,000
$1,673/mo
Zestimate® history
Loading...
Owner options
Explore your selling options
What's special
Opportunity to add to your investment portfolio! The house, decks, and grounds are in need of a complete renovation. But the house is conveniently located to Penn Hills Shopping Center, and on the bus line to town. The kitchen is large and open to the living room. There are two bedrooms on the first floor, and one has a slider to the back deck. There is also a shed in back for additional storage. The yard is nice sized, and there is a driveway and 1 car garage, plus the front porch above acts as a carport. There is also a shed under the front porch. Lots of possibilities! Being sold strictly as is.
Zillow last checked: 8 hours ago
Listing updated: June 11, 2025 at 07:11am
Listed by:
Deborah Sterrett,
RE/MAX SELECT REALTY
Bought with:
Gracie Reis, RS367891
COLDWELL BANKER REALTY
Source: WPMLS,MLS#: 1699774 Originating MLS: West Penn Multi-List
Originating MLS: West Penn Multi-List
Facts & features
Interior
Bedrooms & bathrooms
- Bedrooms: 4
- Bathrooms: 2
- Full bathrooms: 1
- 1/2 bathrooms: 1
Primary bedroom
- Level: Main
- Dimensions: 12x11
Bedroom 2
- Level: Main
- Dimensions: 11x9
Bedroom 3
- Level: Upper
- Dimensions: 12x11
Bedroom 4
- Level: Upper
- Dimensions: 12x11
Kitchen
- Level: Main
- Dimensions: 15x9
Laundry
- Level: Basement
Living room
- Level: Main
- Dimensions: 16x12
Heating
- Forced Air, Gas
Cooling
- Central Air
Appliances
- Included: Some Gas Appliances, Dishwasher, Refrigerator, Stove
Features
- Jetted Tub
- Flooring: Carpet, Hardwood, Vinyl
- Basement: Interior Entry,Unfinished
Interior area
- Total structure area: 1,152
- Total interior livable area: 1,152 sqft
Property
Parking
- Total spaces: 1
- Parking features: Built In
- Has attached garage: Yes
Features
- Levels: One and One Half
- Stories: 1
- Pool features: None
- Has spa: Yes
Lot
- Size: 6,259 sqft
- Dimensions: 48 x 123 x 53 x 121
Details
- Parcel number: 0539J00281000000
Construction
Type & style
- Home type: SingleFamily
- Architectural style: Cape Cod
- Property subtype: Single Family Residence
Materials
- Frame
- Roof: Asphalt
Condition
- Resale
- Year built: 1953
Utilities & green energy
- Sewer: Public Sewer
- Water: Public
Community & neighborhood
Community
- Community features: Public Transportation
Location
- Region: Pittsburgh
Price history
| Date | Event | Price |
|---|---|---|
| 12/30/2025 | Listing removed | $1,699$1/sqft |
Source: Zillow Rentals Report a problem | ||
| 12/9/2025 | Listed for rent | $1,699+6.5%$1/sqft |
Source: Zillow Rentals Report a problem | ||
| 12/6/2025 | Listing removed | $1,595$1/sqft |
Source: Zillow Rentals Report a problem | ||
| 11/18/2025 | Price change | $1,595-3.3%$1/sqft |
Source: Zillow Rentals Report a problem | ||
| 11/9/2025 | Price change | $1,650-2.9%$1/sqft |
Source: Zillow Rentals Report a problem | ||
Public tax history
| Year | Property taxes | Tax assessment |
|---|---|---|
| 2025 | $2,668 +7.4% | $59,500 |
| 2024 | $2,485 +783.1% | $59,500 |
| 2023 | $281 | $59,500 |
Find assessor info on the county website
Neighborhood: 15235
Nearby schools
GreatSchools rating
- 5/10Penn Hills Elementary SchoolGrades: K-5Distance: 0.6 mi
- 6/10Linton Middle SchoolGrades: 6-8Distance: 1.7 mi
- 4/10Penn Hills Senior High SchoolGrades: 9-12Distance: 0.7 mi
Schools provided by the listing agent
- District: Penn Hills
Source: WPMLS. This data may not be complete. We recommend contacting the local school district to confirm school assignments for this home.
Get pre-qualified for a loan
At Zillow Home Loans, we can pre-qualify you in as little as 5 minutes with no impact to your credit score.An equal housing lender. NMLS #10287.
Sell for more on Zillow
Get a Zillow Showcase℠ listing at no additional cost and you could sell for .
$135,000
2% more+$2,700
With Zillow Showcase(estimated)$137,700

