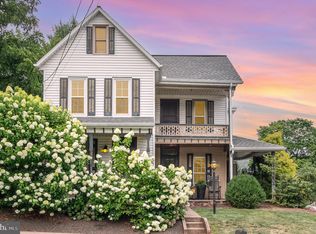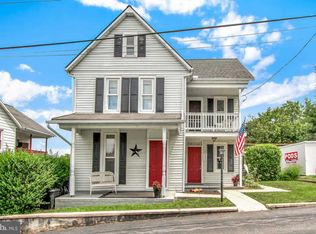Sold for $349,900 on 05/15/25
$349,900
741 Hopeland Rd, Lititz, PA 17543
4beds
1,830sqft
Single Family Residence
Built in 1900
0.41 Acres Lot
$365,700 Zestimate®
$191/sqft
$2,152 Estimated rent
Home value
$365,700
$344,000 - $388,000
$2,152/mo
Zestimate® history
Loading...
Owner options
Explore your selling options
What's special
This stunning farmhouse-style home has been completely transformed, offering a perfect blend of charm and modern comfort. Every inch has been thoughtfully updated, making it truly move-in ready. Situated on a spacious, level lot, there’s plenty of room for hosting unforgettable gatherings or cultivating the garden of your dreams. Relax on the expansive back deck, unwind to the sound of birdsong, or step onto the private balcony off one of the second-floor bedrooms for a quiet escape. Inside, you'll find all-new flooring throughout, ceramic tile, luxury vinyl plank, and plush carpet, creating a fresh and stylish feel in every room. The kitchen is a true showpiece, featuring soft-close cabinetry (including a convenient Lazy Susan), an abundance of butcher block counter space, a sleek tile backsplash, crown molding, and a stunning tile floor. Flooded with natural light, it’s the heart of the home and the perfect space to craft unforgettable meals. The great room, once a cherished gathering place for the community, boasts a soaring ceiling and a striking accent wall of rough-hewn wood, adding warmth and character. Upstairs, the second-floor bath is beautifully designed with a custom-tiled tub and offers access to the unfinished third floor, brimming with potential. Outside, ample parking and a large, original carriage house provide space for two vehicles, plus a fully powered workshop for projects and storage. With ultra-efficient propane heat, central air, and brand-new roofing, you’ll enjoy comfort, lower utility bills, and peace of mind. The first-floor bedroom features a private entrance, making it ideal for guests or multi-generational living, while the conveniently located full bath and laundry area enhance everyday functionality. This home is more than just a renovation, it’s a thoughtfully designed retreat, ready for its next chapter. Don’t miss your chance to make it yours!
Zillow last checked: 8 hours ago
Listing updated: May 15, 2025 at 06:06am
Listed by:
Mark Lowe 484-336-5719,
Century 21 Gold
Bought with:
Jacqueline Houck, RS334770
Keller Williams Real Estate -Exton
Source: Bright MLS,MLS#: PALA2065862
Facts & features
Interior
Bedrooms & bathrooms
- Bedrooms: 4
- Bathrooms: 2
- Full bathrooms: 2
- Main level bathrooms: 1
- Main level bedrooms: 1
Bedroom 1
- Level: Main
- Area: 110 Square Feet
- Dimensions: 10 x 11
Bedroom 2
- Level: Upper
- Area: 210 Square Feet
- Dimensions: 14 x 15
Bedroom 3
- Level: Upper
- Area: 154 Square Feet
- Dimensions: 11 x 14
Bedroom 4
- Level: Upper
- Area: 99 Square Feet
- Dimensions: 11 x 9
Great room
- Level: Main
- Area: 256 Square Feet
- Dimensions: 16 x 16
Kitchen
- Level: Main
- Area: 180 Square Feet
- Dimensions: 12 x 15
Laundry
- Level: Main
- Area: 60 Square Feet
- Dimensions: 10 x 6
Living room
- Level: Main
- Area: 165 Square Feet
- Dimensions: 11 x 15
Heating
- Forced Air, Propane
Cooling
- Central Air, Electric
Appliances
- Included: Electric Water Heater
- Laundry: Main Level, Laundry Room
Features
- Ceiling Fan(s), Crown Molding, Entry Level Bedroom, Family Room Off Kitchen, Eat-in Kitchen, Upgraded Countertops, Cathedral Ceiling(s)
- Flooring: Carpet, Ceramic Tile, Luxury Vinyl
- Windows: Double Pane Windows, Skylight(s)
- Basement: Unfinished,Walk-Out Access
- Has fireplace: No
Interior area
- Total structure area: 1,830
- Total interior livable area: 1,830 sqft
- Finished area above ground: 1,830
- Finished area below ground: 0
Property
Parking
- Total spaces: 6
- Parking features: Storage, Crushed Stone, Driveway, Detached
- Garage spaces: 2
- Uncovered spaces: 4
Accessibility
- Accessibility features: None
Features
- Levels: Three
- Stories: 3
- Patio & porch: Patio, Porch
- Exterior features: Rain Gutters, Stone Retaining Walls, Balcony
- Pool features: None
Lot
- Size: 0.41 Acres
- Features: Level, Rear Yard, SideYard(s)
Details
- Additional structures: Above Grade, Below Grade, Outbuilding
- Parcel number: 0701667000000
- Zoning: R-1
- Special conditions: Standard
Construction
Type & style
- Home type: SingleFamily
- Architectural style: Farmhouse/National Folk,Traditional
- Property subtype: Single Family Residence
Materials
- Vinyl Siding, Shake Siding
- Foundation: Block, Stone
- Roof: Architectural Shingle
Condition
- Excellent
- New construction: No
- Year built: 1900
- Major remodel year: 2025
Utilities & green energy
- Electric: 200+ Amp Service
- Sewer: Public Sewer
- Water: Well
Community & neighborhood
Location
- Region: Lititz
- Subdivision: None Available
- Municipality: CLAY TWP
Other
Other facts
- Listing agreement: Exclusive Right To Sell
- Listing terms: Cash,Conventional,FHA,USDA Loan,VA Loan
- Ownership: Fee Simple
Price history
| Date | Event | Price |
|---|---|---|
| 5/15/2025 | Sold | $349,900$191/sqft |
Source: | ||
| 4/15/2025 | Pending sale | $349,900$191/sqft |
Source: | ||
| 4/15/2025 | Listing removed | $349,900$191/sqft |
Source: | ||
| 4/8/2025 | Price change | $349,900-6.7%$191/sqft |
Source: | ||
| 3/25/2025 | Price change | $375,000-6.2%$205/sqft |
Source: | ||
Public tax history
Tax history is unavailable.
Neighborhood: 17543
Nearby schools
GreatSchools rating
- 8/10Clay El SchoolGrades: K-4Distance: 1.7 mi
- 6/10Ephrata Middle SchoolGrades: 7-8Distance: 5.1 mi
- 8/10Ephrata Senior High SchoolGrades: 9-12Distance: 5.4 mi
Schools provided by the listing agent
- District: Ephrata Area
Source: Bright MLS. This data may not be complete. We recommend contacting the local school district to confirm school assignments for this home.

Get pre-qualified for a loan
At Zillow Home Loans, we can pre-qualify you in as little as 5 minutes with no impact to your credit score.An equal housing lender. NMLS #10287.

