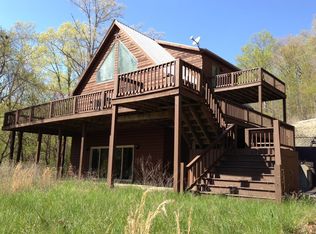Sold for $650,000
$650,000
741 Holiday Hill Rd, Clarkson, KY 42726
3beds
2,626sqft
Single Family Residence
Built in 2022
0.93 Acres Lot
$663,100 Zestimate®
$248/sqft
$2,636 Estimated rent
Home value
$663,100
Estimated sales range
Not available
$2,636/mo
Zestimate® history
Loading...
Owner options
Explore your selling options
What's special
Nestled on the waterfront, this stunning mid-century modern home combines timeless design with modern comforts. As you step through the front door, you're greeted by an expansive great room featuring a striking stone, woodburning fireplace and an inviting dining area, perfect for entertaining or cozy nights in.
Adjacent to the dining area, the kitchen boasts quartz countertops, sleek stainless-steel appliances, and ample space for culinary creativity.
On this level, you'll find a luxurious primary suite designed for relaxation. The en-suite bathroom offers a spa-like experience, complete with a freestanding soaking tub, a tiled shower with body jets, and double vanities enhanced by lighted mirrors. A convenient half bath is also located on this floor for guests. Just upstairs, a loft awaits with a cozy sitting area, perfect for reading or relaxing. This level also includes another well-appointed bedroom and a full bathroom, making it an ideal retreat for family or guests.
The basement level offers even more space to enjoy, featuring a spacious den with a wet bar area, a utility room, a full-size bathroom, and an additional bedroom.
Outdoor living and entertaining are a breeze with multiple spaces designed to take full advantage of the waterfront setting with an estimated total of 1951 sq feet. Off the main level, a screened-in back porch overlooks the seasonal views of the lake and features a wood-burning fireplace, creating a warm and inviting atmosphere. Below, a patio provides even more entertaining space, as well as an additional patio off the side of the home, perfect for gatherings or quiet relaxation. A large concrete driveway gives you and your guest plenty of space to park. The outside has very little yard maintenance giving you more well-deserved time on the lake.
There is a dock to transfer pending COE approval, that being a highly coveted end dock.
The subdivision currently has an active rental property.
The home itself boasts around 2626 finished sq feet, offering a perfect blend of style, comfort and functionality. With an acceptable offer, the seller is willing to leave most of the furniture and furnishings minus personal items, making this home turnkey and ready for you to enjoy from day one. Seller has a 2012 Tahoe by Avalon 24' 115 Mercury pontoon and a 2012 Kawasaki mule available to purchase outside the real estate transaction. Give the listing agents a call to view this gorgeous piece of property on Nolin Lake!!!
Zillow last checked: 8 hours ago
Listing updated: April 14, 2025 at 12:20pm
Listed by:
Carol S Humphrey 270-257-0602,
Greater Nolin Lake Realty Group,
Carla M Meredith 270-287-2129
Bought with:
Tara L Still, 216235
EXP Realty LLC
Source: GLARMLS,MLS#: 1676056
Facts & features
Interior
Bedrooms & bathrooms
- Bedrooms: 3
- Bathrooms: 4
- Full bathrooms: 3
- 1/2 bathrooms: 1
Primary bedroom
- Level: First
Bedroom
- Level: Second
Bedroom
- Level: Basement
Primary bathroom
- Level: First
Half bathroom
- Level: First
Full bathroom
- Level: Second
Full bathroom
- Level: Basement
Den
- Level: Basement
Dining room
- Level: First
Great room
- Level: First
Kitchen
- Level: First
Laundry
- Level: Basement
Loft
- Level: Second
Other
- Level: Basement
Heating
- Heat Pump, MiniSplit/Ductless
Cooling
- Central Air
Features
- Basement: Walkout Finished
- Number of fireplaces: 2
Interior area
- Total structure area: 1,588
- Total interior livable area: 2,626 sqft
- Finished area above ground: 1,588
- Finished area below ground: 1,038
Property
Parking
- Parking features: Entry Front, Driveway
- Has uncovered spaces: Yes
Features
- Stories: 2
- Patio & porch: Screened Porch, Deck, Patio
- Exterior features: Boat Slip
- Fencing: None
- Waterfront features: Lake Front
Lot
- Size: 0.93 Acres
- Features: Irregular Lot, Covt/Restr, Cleared, Wooded
Details
- Parcel number: HOLIDAY H 2012.0A
Construction
Type & style
- Home type: SingleFamily
- Property subtype: Single Family Residence
Materials
- Vinyl Siding, Wood Frame
- Foundation: Concrete Perimeter
- Roof: Metal
Condition
- Year built: 2022
Utilities & green energy
- Sewer: Septic Tank
- Water: Public
- Utilities for property: Electricity Connected
Community & neighborhood
Location
- Region: Clarkson
- Subdivision: Holiday Hills Ii
HOA & financial
HOA
- Has HOA: No
Price history
| Date | Event | Price |
|---|---|---|
| 2/10/2025 | Sold | $650,000-10.9%$248/sqft |
Source: | ||
| 2/1/2025 | Pending sale | $729,900$278/sqft |
Source: | ||
| 1/17/2025 | Contingent | $729,900$278/sqft |
Source: | ||
| 12/5/2024 | Listed for sale | $729,900+1985.4%$278/sqft |
Source: | ||
| 10/4/2016 | Sold | $35,000$13/sqft |
Source: | ||
Public tax history
| Year | Property taxes | Tax assessment |
|---|---|---|
| 2023 | -- | $35,000 |
| 2022 | -- | $35,000 |
| 2021 | -- | $35,000 |
Find assessor info on the county website
Neighborhood: 42726
Nearby schools
GreatSchools rating
- 7/10Clarkson Elementary SchoolGrades: PK-5Distance: 10.4 mi
- 8/10Grayson County Middle SchoolGrades: 6-8Distance: 11.6 mi
- 5/10Grayson County High SchoolGrades: 9-12Distance: 12.9 mi
Get pre-qualified for a loan
At Zillow Home Loans, we can pre-qualify you in as little as 5 minutes with no impact to your credit score.An equal housing lender. NMLS #10287.
