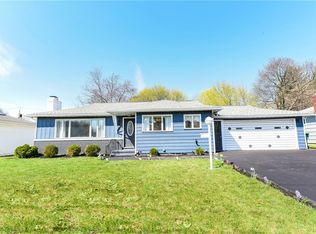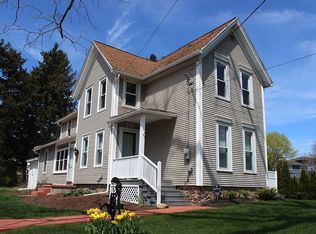Closed
$210,000
741 Helendale Rd, Rochester, NY 14609
3beds
1,292sqft
Single Family Residence
Built in 1950
9,583.2 Square Feet Lot
$224,700 Zestimate®
$163/sqft
$2,050 Estimated rent
Home value
$224,700
$209,000 - $240,000
$2,050/mo
Zestimate® history
Loading...
Owner options
Explore your selling options
What's special
This beautifully maintained 3-bedroom, 1-bath ranch is packed with character, charm, and is move-in ready! Step into the bright living room to a cozy wood-burning fireplace that creates the perfect atmosphere for family movie nights or entertaining friends. The curved walls add a unique character to the home and all three bedrooms showcase beautiful hardwood floors and generous closets. The bathroom is midcentury modern! In the eat-in kitchen, enjoy a stylish new backsplash, granite counters, plenty of cabinet space, and a handy pantry for all your cooking needs. The mudroom connects seamlessly to the first-floor laundry, making laundry day effortless. Downstairs, the partially finished basement invites your creative ideas—imagine game nights, craft spaces, or a cozy hangout spot. Plus, the enclosed three-season room is perfect for enjoying your morning coffee while overlooking the partially fenced yard. With so much to offer including a great neighborhood and close to highway access, don't miss your chance to own this beautiful home—schedule a showing today! Delayed showings 10/30 @ 9 am, Offers negotiated 11/4 @ noon.
Zillow last checked: 8 hours ago
Listing updated: March 13, 2025 at 07:09am
Listed by:
Gregory D. Castrichini 585-202-1122,
RE/MAX Plus,
Laura Pfleuger 716-785-1659,
RE/MAX Plus
Bought with:
Andrew Hannan, 10301222706
Keller Williams Realty Greater Rochester
Source: NYSAMLSs,MLS#: R1573181 Originating MLS: Rochester
Originating MLS: Rochester
Facts & features
Interior
Bedrooms & bathrooms
- Bedrooms: 3
- Bathrooms: 1
- Full bathrooms: 1
- Main level bathrooms: 1
- Main level bedrooms: 3
Heating
- Gas, Forced Air
Cooling
- Central Air
Appliances
- Included: Dryer, Dishwasher, Electric Oven, Electric Range, Gas Water Heater, Microwave, Refrigerator, Washer
- Laundry: Main Level
Features
- Ceiling Fan(s), Eat-in Kitchen, Separate/Formal Living Room, Granite Counters, Bedroom on Main Level, Main Level Primary, Programmable Thermostat
- Flooring: Hardwood, Tile, Varies, Vinyl
- Windows: Thermal Windows
- Basement: Full,Finished
- Number of fireplaces: 1
Interior area
- Total structure area: 1,292
- Total interior livable area: 1,292 sqft
Property
Parking
- Total spaces: 1
- Parking features: Attached, Electricity, Garage, Garage Door Opener
- Attached garage spaces: 1
Features
- Levels: One
- Stories: 1
- Patio & porch: Enclosed, Porch
- Exterior features: Blacktop Driveway, Fence
- Fencing: Partial
Lot
- Size: 9,583 sqft
- Dimensions: 75 x 130
- Features: Rectangular, Rectangular Lot, Residential Lot
Details
- Parcel number: 2634000921500002069000
- Special conditions: Standard
Construction
Type & style
- Home type: SingleFamily
- Architectural style: Ranch
- Property subtype: Single Family Residence
Materials
- Brick, Wood Siding, Copper Plumbing
- Foundation: Block
- Roof: Asphalt,Shingle
Condition
- Resale
- Year built: 1950
Utilities & green energy
- Electric: Circuit Breakers
- Sewer: Connected
- Water: Connected, Public
- Utilities for property: Cable Available, High Speed Internet Available, Sewer Connected, Water Connected
Community & neighborhood
Location
- Region: Rochester
- Subdivision: Suncrest Add Sec 03
Other
Other facts
- Listing terms: Cash,Conventional,FHA,VA Loan
Price history
| Date | Event | Price |
|---|---|---|
| 12/9/2024 | Sold | $210,000+20%$163/sqft |
Source: | ||
| 11/6/2024 | Pending sale | $175,000$135/sqft |
Source: | ||
| 11/5/2024 | Contingent | $175,000$135/sqft |
Source: | ||
| 10/29/2024 | Listed for sale | $175,000-5.4%$135/sqft |
Source: | ||
| 4/19/2022 | Sold | $185,000+37.1%$143/sqft |
Source: | ||
Public tax history
| Year | Property taxes | Tax assessment |
|---|---|---|
| 2024 | -- | $185,000 |
| 2023 | -- | $185,000 +79.3% |
| 2022 | -- | $103,200 |
Find assessor info on the county website
Neighborhood: 14609
Nearby schools
GreatSchools rating
- 4/10Laurelton Pardee Intermediate SchoolGrades: 3-5Distance: 0.4 mi
- 5/10East Irondequoit Middle SchoolGrades: 6-8Distance: 0.5 mi
- 6/10Eastridge Senior High SchoolGrades: 9-12Distance: 1.5 mi
Schools provided by the listing agent
- District: East Irondequoit
Source: NYSAMLSs. This data may not be complete. We recommend contacting the local school district to confirm school assignments for this home.

