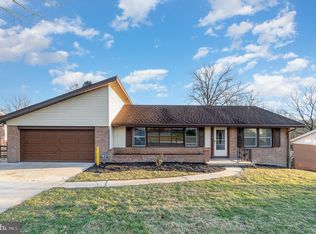Sold for $375,000
$375,000
741 Greendale Rd, York, PA 17403
4beds
2,970sqft
Single Family Residence
Built in 1957
0.28 Acres Lot
$408,000 Zestimate®
$126/sqft
$2,626 Estimated rent
Home value
$408,000
$388,000 - $428,000
$2,626/mo
Zestimate® history
Loading...
Owner options
Explore your selling options
What's special
Beautiful Ranch Home in quiet York neighborhood! Located minutes to I-83, York hospital, Penn State York Campus and York College. This spacious home has 4 bedrooms and 3.5 baths with 5 zones heating and 2 zones (16 SEER) AC. The kitchen is equipped with new stainless dishwasher & microwave, a pantry and skylight. The living room has vaulted ceiling and updated energy efficient gas fireplace insert with adjustable blower and heat levels. The den/office which has views of the backyard is likewise equipped with an energy efficient gas fireplace insert. Three bedrooms have oak flooring with the Master and main hallway having cherry. The master bath has double sinks, access to the patio and two skylights. Enjoy the landscaped backyard from the paved patio or from within the comfort of the sunroom. The lower level features a large family room with wet bar and fridge. The spacious laundry comes equipped with cabinets and shelves for storage as well as a washer & dryer. Ample parking is available in the oversized garage or the long driveway while the shed provides for storage of landscape tools. Don't forget to watch the Virtual Tour Video posted with the listing.
Zillow last checked: 8 hours ago
Listing updated: September 26, 2023 at 05:58am
Listed by:
Ruby A Darr 717-577-5660,
RE/MAX Patriots,
Listing Team: Ruby Darr Team, Co-Listing Team: Ruby Darr Team,Co-Listing Agent: Dennis R Hopper 717-324-4985,
RE/MAX Patriots
Bought with:
Simon Overmiller, RS333462
Iron Valley Real Estate of York County
Source: Bright MLS,MLS#: PAYK2046684
Facts & features
Interior
Bedrooms & bathrooms
- Bedrooms: 4
- Bathrooms: 4
- Full bathrooms: 3
- 1/2 bathrooms: 1
- Main level bathrooms: 3
- Main level bedrooms: 4
Basement
- Area: 700
Heating
- Baseboard, Hot Water, Natural Gas
Cooling
- Central Air, Electric
Appliances
- Included: Microwave, Dishwasher, Dryer, Extra Refrigerator/Freezer, Freezer, Humidifier, Oven/Range - Electric, Washer, Water Heater, Gas Water Heater
- Laundry: In Basement, Lower Level, Washer In Unit, Dryer In Unit, Laundry Chute, Laundry Room
Features
- Attic/House Fan, Bar, Cedar Closet(s), Built-in Features, Crown Molding, Entry Level Bedroom, Family Room Off Kitchen, Formal/Separate Dining Room, Pantry, Primary Bath(s), Recessed Lighting, Bathroom - Stall Shower, Bathroom - Tub Shower, Vaulted Ceiling(s), Beamed Ceilings, Paneled Walls
- Flooring: Carpet, Ceramic Tile, Hardwood, Laminate, Vinyl, Wood
- Doors: Sliding Glass
- Windows: Skylight(s), Sliding, Double Pane Windows, Replacement, Window Treatments
- Basement: Full,Exterior Entry,Partially Finished,Walk-Out Access
- Number of fireplaces: 2
- Fireplace features: Gas/Propane, Insert
Interior area
- Total structure area: 2,970
- Total interior livable area: 2,970 sqft
- Finished area above ground: 2,270
- Finished area below ground: 700
Property
Parking
- Total spaces: 6
- Parking features: Garage Faces Front, Garage Door Opener, Inside Entrance, Asphalt, Attached, Driveway, Other, Off Street, On Street
- Attached garage spaces: 2
- Uncovered spaces: 4
Accessibility
- Accessibility features: None
Features
- Levels: One
- Stories: 1
- Patio & porch: Patio
- Exterior features: Extensive Hardscape
- Pool features: None
- Fencing: Partial,Back Yard,Wood
Lot
- Size: 0.28 Acres
- Features: Landscaped, Suburban
Details
- Additional structures: Above Grade, Below Grade
- Parcel number: 480001900040000000
- Zoning: 101 R
- Special conditions: Standard
Construction
Type & style
- Home type: SingleFamily
- Architectural style: Ranch/Rambler
- Property subtype: Single Family Residence
Materials
- Frame, Masonry, Brick
- Foundation: Block, Active Radon Mitigation
- Roof: Asphalt
Condition
- Very Good
- New construction: No
- Year built: 1957
Utilities & green energy
- Electric: Circuit Breakers
- Sewer: Public Sewer
- Water: Public
- Utilities for property: Cable Connected, Cable
Community & neighborhood
Security
- Security features: 24 Hour Security, Fire Alarm, Monitored, Security System
Location
- Region: York
- Subdivision: Hillcroft
- Municipality: SPRING GARDEN TWP
Other
Other facts
- Listing agreement: Exclusive Right To Sell
- Listing terms: Cash,Conventional,FHA,VA Loan
- Ownership: Fee Simple
- Road surface type: Black Top
Price history
| Date | Event | Price |
|---|---|---|
| 9/25/2023 | Sold | $375,000$126/sqft |
Source: | ||
| 8/25/2023 | Pending sale | $375,000$126/sqft |
Source: | ||
| 8/18/2023 | Listed for sale | $375,000+44.3%$126/sqft |
Source: | ||
| 2/27/2012 | Sold | $259,900$88/sqft |
Source: Public Record Report a problem | ||
| 1/12/2012 | Price change | $259,900-3.7%$88/sqft |
Source: Jack Gaughen Realtor, ERA - #21110215 Report a problem | ||
Public tax history
| Year | Property taxes | Tax assessment |
|---|---|---|
| 2025 | $7,142 +2.4% | $188,650 |
| 2024 | $6,973 +1.4% | $188,650 |
| 2023 | $6,879 +9.1% | $188,650 |
Find assessor info on the county website
Neighborhood: Valley View
Nearby schools
GreatSchools rating
- NAValley View CenterGrades: K-2Distance: 0.2 mi
- 6/10York Suburban Middle SchoolGrades: 6-8Distance: 2 mi
- 8/10York Suburban Senior High SchoolGrades: 9-12Distance: 0.3 mi
Schools provided by the listing agent
- Middle: York Suburban
- High: York Suburban
- District: York Suburban
Source: Bright MLS. This data may not be complete. We recommend contacting the local school district to confirm school assignments for this home.
Get pre-qualified for a loan
At Zillow Home Loans, we can pre-qualify you in as little as 5 minutes with no impact to your credit score.An equal housing lender. NMLS #10287.
Sell for more on Zillow
Get a Zillow Showcase℠ listing at no additional cost and you could sell for .
$408,000
2% more+$8,160
With Zillow Showcase(estimated)$416,160
