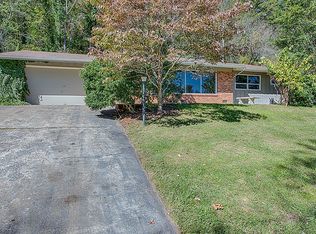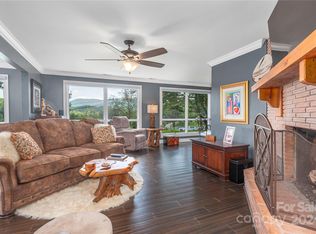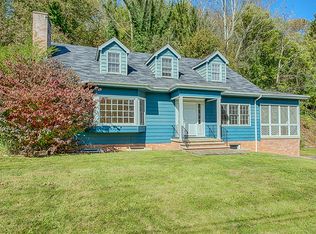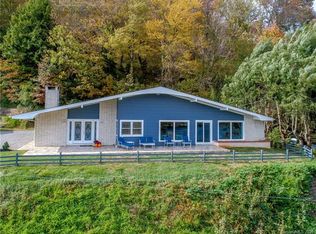Closed
$529,500
741 Golf Course Rd, Waynesville, NC 28786
3beds
1,777sqft
Single Family Residence
Built in 1961
0.54 Acres Lot
$530,000 Zestimate®
$298/sqft
$2,055 Estimated rent
Home value
$530,000
$451,000 - $625,000
$2,055/mo
Zestimate® history
Loading...
Owner options
Explore your selling options
What's special
A golfer’s dream location with stunning Lake Junaluska as your backdrop, this charming 3-bedroom, 3-bath
home (featuring two primary suites) offers the perfect blend of comfort and convenience. The open floor
plan is warm and inviting, complete with a cozy gas log fireplace, ideal for relaxing evenings.
Thoughtfully updated with vinyl windows and modern touches, the home is connected to public water and
sewer for easy living. Enjoy breathtaking views from the covered front porch or the gazebo, making every
moment outdoors a pleasure. The detached, oversized single-car garage includes a workshop area and
additional storage, adding practicality to the property. With single-level living, this home is centrally
located in Haywood county, offering easy access to downtown Waynesville, I-40 & 23/74 including optional
amenities to those of the Lake Junaluska Assembly. Short-term rentals are permitted, and high-speed
Spectrum internet is available.
Zillow last checked: 8 hours ago
Listing updated: September 23, 2025 at 08:11am
Listing Provided by:
Brian K. Noland brian.noland@allentate.com,
Howard Hanna Beverly-Hanks Waynesville
Bought with:
Lauren Brady
RE/MAX Executive
Source: Canopy MLS as distributed by MLS GRID,MLS#: 4228648
Facts & features
Interior
Bedrooms & bathrooms
- Bedrooms: 3
- Bathrooms: 3
- Full bathrooms: 3
- Main level bedrooms: 3
Primary bedroom
- Features: En Suite Bathroom
- Level: Main
Bedroom s
- Features: En Suite Bathroom
- Level: Main
Bathroom full
- Level: Main
Dining area
- Level: Main
Kitchen
- Level: Main
Other
- Level: Main
Heating
- Central, Oil
Cooling
- Central Air
Appliances
- Included: Dishwasher, Down Draft, Electric Oven, Microwave, Refrigerator
- Laundry: Mud Room, Laundry Room
Features
- Open Floorplan, Walk-In Closet(s)
- Windows: Insulated Windows
- Has basement: No
- Fireplace features: Gas Log, Great Room
Interior area
- Total structure area: 1,777
- Total interior livable area: 1,777 sqft
- Finished area above ground: 1,777
- Finished area below ground: 0
Property
Parking
- Total spaces: 1
- Parking features: Driveway, Detached Garage, Garage Door Opener, Garage on Main Level
- Garage spaces: 1
- Has uncovered spaces: Yes
Features
- Levels: One
- Stories: 1
- Patio & porch: Covered, Front Porch, Rear Porch
- Has view: Yes
- View description: Golf Course, Long Range, Mountain(s), Water
- Has water view: Yes
- Water view: Water
Lot
- Size: 0.54 Acres
- Features: Cleared, Level, Open Lot, Views, Other - See Remarks
Details
- Parcel number: 8617579903
- Zoning: Res
- Special conditions: Standard
Construction
Type & style
- Home type: SingleFamily
- Architectural style: Contemporary,Ranch
- Property subtype: Single Family Residence
Materials
- Cedar Shake
- Foundation: Crawl Space
- Roof: Composition
Condition
- New construction: No
- Year built: 1961
Utilities & green energy
- Sewer: Public Sewer
- Water: City
Community & neighborhood
Community
- Community features: Clubhouse, Fitness Center, Golf, Picnic Area, Playground, Recreation Area, Sidewalks, Tennis Court(s), Walking Trails
Location
- Region: Waynesville
- Subdivision: Lake Junaluska Assembly
Other
Other facts
- Listing terms: Cash,Conventional
- Road surface type: Asphalt, Paved
Price history
| Date | Event | Price |
|---|---|---|
| 9/22/2025 | Sold | $529,500-1.8%$298/sqft |
Source: | ||
| 8/13/2025 | Price change | $539,000-4.5%$303/sqft |
Source: | ||
| 7/22/2025 | Price change | $564,500-4.2%$318/sqft |
Source: | ||
| 5/21/2025 | Price change | $589,000-1.7%$331/sqft |
Source: | ||
| 4/10/2025 | Price change | $599,000-3.7%$337/sqft |
Source: | ||
Public tax history
| Year | Property taxes | Tax assessment |
|---|---|---|
| 2024 | $1,768 | $255,400 |
| 2023 | $1,768 +18% | $255,400 +13.5% |
| 2022 | $1,498 | $225,100 |
Find assessor info on the county website
Neighborhood: 28786
Nearby schools
GreatSchools rating
- 7/10Junaluska ElementaryGrades: K-5Distance: 1.2 mi
- 4/10Waynesville MiddleGrades: 6-8Distance: 2.6 mi
- 7/10Tuscola HighGrades: 9-12Distance: 1.6 mi
Schools provided by the listing agent
- Elementary: Junaluska
- Middle: Waynesville
- High: Tuscola
Source: Canopy MLS as distributed by MLS GRID. This data may not be complete. We recommend contacting the local school district to confirm school assignments for this home.

Get pre-qualified for a loan
At Zillow Home Loans, we can pre-qualify you in as little as 5 minutes with no impact to your credit score.An equal housing lender. NMLS #10287.



