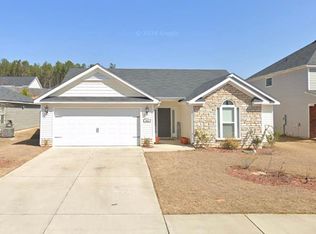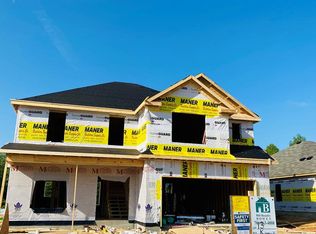Closed
$318,000
741 Fordham Rd, Harlem, GA 30813
4beds
2,077sqft
Single Family Residence
Built in 2020
0.25 Acres Lot
$324,600 Zestimate®
$153/sqft
$2,089 Estimated rent
Home value
$324,600
$305,000 - $347,000
$2,089/mo
Zestimate® history
Loading...
Owner options
Explore your selling options
What's special
This cozy yet spacious 4-bedroom, 2.5-bath Bill Beazley Home is perfect for family living. The open-concept main floor includes a large great room, a kitchen with a center island, and a dining area. All bedrooms are located upstairs, along with a convenient laundry room. Ample storage space throughout the home. The home is move-in ready with blinds throughout and comes with a security system. Lawn sprinklers are installed in the front, side, and rear. Enjoy the community's pool and weekend activities. The location offers easy access to I-20, Fort Gordon, and Evans, making it a prime spot for convenience and comfort.
Zillow last checked: 8 hours ago
Listing updated: May 28, 2025 at 08:49am
Listed by:
Charlissa Culp 706-755-1276,
BHHS Hodnett Cooper Real Estate
Bought with:
Non Mls Salesperson, 338384
Non-Mls Company
Source: GAMLS,MLS#: 10496441
Facts & features
Interior
Bedrooms & bathrooms
- Bedrooms: 4
- Bathrooms: 3
- Full bathrooms: 2
- 1/2 bathrooms: 1
Kitchen
- Features: Breakfast Area, Kitchen Island
Heating
- Electric, Forced Air
Cooling
- Ceiling Fan(s), Central Air
Appliances
- Included: Dishwasher, Disposal, Dryer, Microwave, Oven/Range (Combo), Refrigerator, Washer
- Laundry: Upper Level
Features
- Double Vanity, Separate Shower, Tray Ceiling(s), Walk-In Closet(s)
- Flooring: Carpet, Vinyl
- Basement: None
- Number of fireplaces: 1
- Fireplace features: Living Room
Interior area
- Total structure area: 2,077
- Total interior livable area: 2,077 sqft
- Finished area above ground: 2,077
- Finished area below ground: 0
Property
Parking
- Total spaces: 2
- Parking features: Attached, Garage, Garage Door Opener
- Has attached garage: Yes
Features
- Levels: Two
- Stories: 2
- Exterior features: Sprinkler System
- Fencing: Back Yard,Privacy,Wood
Lot
- Size: 0.25 Acres
- Features: Other
Details
- Parcel number: 052 1210
Construction
Type & style
- Home type: SingleFamily
- Architectural style: Other
- Property subtype: Single Family Residence
Materials
- Brick, Vinyl Siding
- Roof: Composition
Condition
- Resale
- New construction: No
- Year built: 2020
Utilities & green energy
- Sewer: Public Sewer
- Water: Public
- Utilities for property: Cable Available, Electricity Available, High Speed Internet, Sewer Available, Sewer Connected, Water Available
Community & neighborhood
Security
- Security features: Carbon Monoxide Detector(s), Security System, Smoke Detector(s)
Community
- Community features: Pool, Sidewalks, Street Lights
Location
- Region: Harlem
- Subdivision: Willow Oak Village
HOA & financial
HOA
- Has HOA: Yes
- HOA fee: $350 annually
- Services included: Other, Swimming
Other
Other facts
- Listing agreement: Exclusive Right To Sell
Price history
| Date | Event | Price |
|---|---|---|
| 5/16/2025 | Sold | $318,000$153/sqft |
Source: | ||
| 4/16/2025 | Pending sale | $318,000$153/sqft |
Source: | ||
| 4/3/2025 | Listed for sale | $318,000+40.4%$153/sqft |
Source: | ||
| 10/16/2020 | Sold | $226,445+440.4%$109/sqft |
Source: Public Record Report a problem | ||
| 4/29/2020 | Sold | $41,900$20/sqft |
Source: Public Record Report a problem | ||
Public tax history
| Year | Property taxes | Tax assessment |
|---|---|---|
| 2024 | $2,993 +0.7% | $293,676 +2.6% |
| 2023 | $2,972 +12.5% | $286,178 +15.2% |
| 2022 | $2,641 +10.8% | $248,523 +16.3% |
Find assessor info on the county website
Neighborhood: 30813
Nearby schools
GreatSchools rating
- 7/10Euchee Creek Elementary SchoolGrades: PK-5Distance: 1.7 mi
- 4/10Harlem Middle SchoolGrades: 6-8Distance: 4.4 mi
- 5/10Harlem High SchoolGrades: 9-12Distance: 4.1 mi
Schools provided by the listing agent
- Elementary: Euchee Creek
- Middle: Harlem
- High: Harlem
Source: GAMLS. This data may not be complete. We recommend contacting the local school district to confirm school assignments for this home.
Get pre-qualified for a loan
At Zillow Home Loans, we can pre-qualify you in as little as 5 minutes with no impact to your credit score.An equal housing lender. NMLS #10287.
Sell with ease on Zillow
Get a Zillow Showcase℠ listing at no additional cost and you could sell for —faster.
$324,600
2% more+$6,492
With Zillow Showcase(estimated)$331,092

