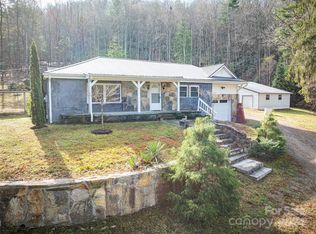Closed
$712,500
741 Flynn Branch Rd, Fletcher, NC 28732
3beds
2,576sqft
Single Family Residence
Built in 2002
1.3 Acres Lot
$686,500 Zestimate®
$277/sqft
$3,240 Estimated rent
Home value
$686,500
$638,000 - $741,000
$3,240/mo
Zestimate® history
Loading...
Owner options
Explore your selling options
What's special
Seller offering a $10,000 Credit to buy down rate!! This beautiful home in Fletcher, offers mountain living with all the comforts featuring two complete living spaces, connected with an interior staircase, providing great flexibility for using as a Primary or Vacation home! On the main level, you’ll find a primary bedroom with an ensuite bath, guest bedroom and bonus room with closet. Enjoy gathering together in the large living space that flows into the dining and kitchen areas flowing out onto the extensive composite deck where you can enjoy beautiful mountain views. The lower level walkout floor features an open floor plan incorporating a spacious second primary suite, sleeping nook with built-in bunks beds, and even more outdoor entertaining space with a covered composite deck featuring a cozy firepit! This has been a successful vacation home and short term rental for 20 years. May be sold mostly furnished with acceptable offer. Please no drive-bys without appointment.
Zillow last checked: 8 hours ago
Listing updated: August 03, 2024 at 03:27am
Listing Provided by:
Galen Walter galen@haven.realty,
LPT Realty LLC
Bought with:
Bill DeVore
Keller Williams Professionals
Source: Canopy MLS as distributed by MLS GRID,MLS#: 4111783
Facts & features
Interior
Bedrooms & bathrooms
- Bedrooms: 3
- Bathrooms: 3
- Full bathrooms: 3
- Main level bedrooms: 2
Primary bedroom
- Features: Walk-In Closet(s), Whirlpool
- Level: Main
Primary bedroom
- Level: Main
Bedroom s
- Level: Main
Bedroom s
- Level: Main
Other
- Features: Breakfast Bar
- Level: Basement
Other
- Level: Basement
Other
- Features: Built-in Features
- Level: Basement
Other
- Level: Basement
Other
- Features: Walk-In Closet(s)
- Level: Basement
Other
- Level: Basement
Bonus room
- Level: Main
Bonus room
- Level: Main
Dining area
- Level: Main
Dining area
- Level: Main
Kitchen
- Level: Main
Kitchen
- Level: Main
Living room
- Level: Main
Living room
- Level: Main
Heating
- Heat Pump
Cooling
- Central Air, Heat Pump
Appliances
- Included: Dishwasher, Dryer, Gas Water Heater, Microwave, Refrigerator, Washer, Washer/Dryer
- Laundry: In Basement, Main Level, Multiple Locations
Features
- Soaking Tub, Walk-In Closet(s), Whirlpool
- Flooring: Carpet, Tile, Wood
- Doors: Sliding Doors
- Basement: Exterior Entry,Finished,Interior Entry,Walk-Out Access,Walk-Up Access
Interior area
- Total structure area: 1,360
- Total interior livable area: 2,576 sqft
- Finished area above ground: 1,360
- Finished area below ground: 1,216
Property
Parking
- Parking features: Driveway
- Has uncovered spaces: Yes
Features
- Levels: Two
- Stories: 2
- Patio & porch: Covered, Deck, Patio, Side Porch, Other
- Exterior features: Fire Pit
- Has view: Yes
- View description: Long Range, Mountain(s), Winter, Year Round
Lot
- Size: 1.30 Acres
- Features: Green Area, Private, Sloped, Wooded, Views
Details
- Parcel number: 9969997
- Zoning: R2R
- Special conditions: Standard
- Other equipment: Fuel Tank(s), Generator
Construction
Type & style
- Home type: SingleFamily
- Architectural style: Traditional
- Property subtype: Single Family Residence
Materials
- Vinyl
- Foundation: Permanent
Condition
- New construction: No
- Year built: 2002
Utilities & green energy
- Sewer: Septic Installed
- Water: Well
- Utilities for property: Electricity Connected, Propane
Community & neighborhood
Location
- Region: Fletcher
- Subdivision: None
Other
Other facts
- Road surface type: Dirt, Gravel, Concrete
Price history
| Date | Event | Price |
|---|---|---|
| 8/2/2024 | Sold | $712,500-1.7%$277/sqft |
Source: | ||
| 7/1/2024 | Price change | $725,000-3.3%$281/sqft |
Source: | ||
| 4/23/2024 | Price change | $750,000-3.2%$291/sqft |
Source: | ||
| 3/1/2024 | Listed for sale | $774,7400%$301/sqft |
Source: | ||
| 11/28/2023 | Listing removed | -- |
Source: | ||
Public tax history
| Year | Property taxes | Tax assessment |
|---|---|---|
| 2024 | $2,002 | $373,500 |
| 2023 | $2,002 +9.6% | $373,500 +38.3% |
| 2022 | $1,826 | $270,100 |
Find assessor info on the county website
Neighborhood: 28732
Nearby schools
GreatSchools rating
- 6/10Fletcher ElementaryGrades: PK-5Distance: 1.6 mi
- 6/10Apple Valley MiddleGrades: 6-8Distance: 4.7 mi
- 7/10North Henderson HighGrades: 9-12Distance: 4.7 mi
Schools provided by the listing agent
- Elementary: Fletcher
- Middle: Apple Valley
- High: North
Source: Canopy MLS as distributed by MLS GRID. This data may not be complete. We recommend contacting the local school district to confirm school assignments for this home.
Get a cash offer in 3 minutes
Find out how much your home could sell for in as little as 3 minutes with a no-obligation cash offer.
Estimated market value$686,500
Get a cash offer in 3 minutes
Find out how much your home could sell for in as little as 3 minutes with a no-obligation cash offer.
Estimated market value
$686,500
