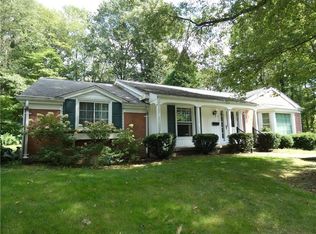Sold for $354,000
$354,000
741 Enterprise Rd, Grove City, PA 16127
4beds
--sqft
Single Family Residence
Built in 1970
3.81 Acres Lot
$395,700 Zestimate®
$--/sqft
$2,653 Estimated rent
Home value
$395,700
Estimated sales range
Not available
$2,653/mo
Zestimate® history
Loading...
Owner options
Explore your selling options
What's special
This Colonial style home in the unbelievably charming Grove City Boulevards! This is as sweet as they come - from the Lg Solid Wood Kitchen Cabinets, Breakfast Nook to the 3 Season enclosed 33' Sunroom overlooking a level backyard w/ mature woods. Gracious Dining Rm, Formal Living Rm, Vaulted Ceiling Family Rm w/ Wood Fireplace for those Cozy Winter Evenings and a 24'x12' Sun Deck. Beautiful Entry w/ Powder Rm, 1st Fl Laundry, You will even find a nice Office or Den, 2nd Floor features Primary Suite w/ Private Full Bath- 2 Lg Closets, 3 Lg Bedrooms and 2nd Full Bath. Lower level is semi finished w/ 2 rooms (playroom, gym potential) 2 Car Attached garage, Public Utilities, Lovely Blacktop Driveway, Beautiful Landscaping and More. 200 Amp Electricity, Minutes from Grove City College, AHN Grove City Hospital, Grove City Country Club, Grove City Premium Outlets, I-79 & I-80, Between Pittsburgh and Erie and Cleveland. This is an Estate and is being Sold 'As Is'.
Zillow last checked: 8 hours ago
Listing updated: October 07, 2024 at 07:06am
Listed by:
Lucy Wann 724-776-2900,
COLDWELL BANKER REALTY
Bought with:
Georgie Hodge
GROVE CITY REALTY
Source: WPMLS,MLS#: 1667846 Originating MLS: West Penn Multi-List
Originating MLS: West Penn Multi-List
Facts & features
Interior
Bedrooms & bathrooms
- Bedrooms: 4
- Bathrooms: 3
- Full bathrooms: 2
- 1/2 bathrooms: 1
Primary bedroom
- Level: Upper
- Dimensions: 15x14
Bedroom 2
- Level: Upper
- Dimensions: 12x10
Bedroom 3
- Level: Upper
- Dimensions: 13x11
Bedroom 4
- Level: Upper
- Dimensions: 14x12
Bonus room
- Level: Main
- Dimensions: 33x9
Den
- Level: Main
- Dimensions: 12x7
Dining room
- Level: Main
- Dimensions: 12x12
Entry foyer
- Level: Main
- Dimensions: 16x8
Family room
- Level: Main
- Dimensions: 24x18
Game room
- Level: Lower
- Dimensions: 23x17
Kitchen
- Level: Main
- Dimensions: 22x12
Laundry
- Level: Main
- Dimensions: 11x8
Living room
- Level: Main
- Dimensions: 18x12
Heating
- Gas
Cooling
- Central Air
Appliances
- Included: Some Electric Appliances, Cooktop, Dryer, Dishwasher, Disposal, Refrigerator, Washer
Features
- Pantry, Window Treatments
- Flooring: Ceramic Tile, Vinyl, Carpet
- Windows: Multi Pane, Window Treatments
- Basement: Full,Walk-Out Access
- Number of fireplaces: 1
- Fireplace features: Family/Living/Great Room
Property
Parking
- Total spaces: 2
- Parking features: Attached, Garage, Garage Door Opener
- Has attached garage: Yes
Features
- Levels: Two
- Stories: 2
- Pool features: None
Lot
- Size: 3.81 Acres
- Dimensions: 236 x 839 x 212 x 1204
Details
- Parcel number: 22206137
Construction
Type & style
- Home type: SingleFamily
- Architectural style: Colonial,Two Story
- Property subtype: Single Family Residence
Materials
- Brick
- Roof: Asphalt
Condition
- Resale
- Year built: 1970
Utilities & green energy
- Sewer: Public Sewer
- Water: Public
Community & neighborhood
Community
- Community features: Public Transportation
Location
- Region: Grove City
Price history
| Date | Event | Price |
|---|---|---|
| 9/30/2024 | Sold | $354,000-3% |
Source: | ||
| 8/19/2024 | Contingent | $365,000 |
Source: | ||
| 8/16/2024 | Listed for sale | $365,000 |
Source: | ||
Public tax history
| Year | Property taxes | Tax assessment |
|---|---|---|
| 2025 | $4,991 +6.1% | $48,000 |
| 2024 | $4,703 +0.3% | $48,000 |
| 2023 | $4,687 +3.2% | $48,000 |
Find assessor info on the county website
Neighborhood: 16127
Nearby schools
GreatSchools rating
- 8/10Hillview El SchoolGrades: K-5Distance: 1.1 mi
- 5/10Grove City Area MsGrades: 6-8Distance: 1.3 mi
- 7/10Grove City Area High SchoolGrades: 9-12Distance: 1.8 mi
Schools provided by the listing agent
- District: Grove City Area
Source: WPMLS. This data may not be complete. We recommend contacting the local school district to confirm school assignments for this home.
Get pre-qualified for a loan
At Zillow Home Loans, we can pre-qualify you in as little as 5 minutes with no impact to your credit score.An equal housing lender. NMLS #10287.
