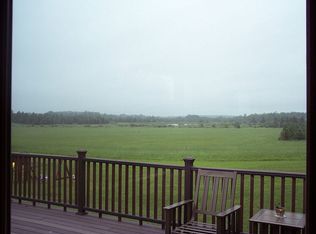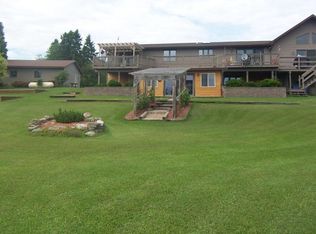Sold for $340,000
$340,000
741 E Thirteen Mile Rd, Dafter, MI 49724
4beds
2,832sqft
Single Family Residence
Built in 1991
2 Acres Lot
$346,300 Zestimate®
$120/sqft
$2,842 Estimated rent
Home value
$346,300
Estimated sales range
Not available
$2,842/mo
Zestimate® history
Loading...
Owner options
Explore your selling options
What's special
Prepare to be amazed by this beautifully renovated 4 bedroom/ 2 bathroom home on a peaceful country parcel. Renovated with modern upgrades throughout which include new flooring, new windows a new pellet stove, and fireplace, all enhance both aesthetic and energy efficiency. The kitchen has been completely redesigned with contemporary cabinetry, countertops and stainless-steel appliances creating the ideal space for cooking and gathering. The convenient walk-out basement and wrap around deck connect you to the outdoor park like setting. This home offers the ultimate retreat from busy city life and still within a 15 minute commute to all the local amenities. Schedule your showing today! We look forward to welcoming you home !
Zillow last checked: 8 hours ago
Listing updated: June 02, 2025 at 10:47am
Listed by:
Julie Wiater 906-239-3232,
KW Northern Michigan Properties
Bought with:
Anna Piche, 6501405034
Smith & Company Real Estate
Source: EUPBR,MLS#: 25-114
Facts & features
Interior
Bedrooms & bathrooms
- Bedrooms: 4
- Bathrooms: 2
- Full bathrooms: 1
- 3/4 bathrooms: 1
Bedroom 1
- Level: 2
- Area: 143
- Dimensions: 11 x 13
Bedroom 2
- Level: 2
- Area: 130
- Dimensions: 10 x 13
Bedroom 3
- Level: 2
- Area: 117
- Dimensions: 9 x 13
Bedroom 4
- Level: L
- Area: 165
- Dimensions: 11 x 15
Family room
- Level: L
- Area: 510
- Dimensions: 15 x 34
Kitchen
- Level: M
- Area: 418
- Dimensions: 19 x 22
Living room
- Level: 2
- Area: 434
- Dimensions: 14 x 31
Heating
- Baseboard, Boiler system, Hot Water, Pellet Stove, Propane
Appliances
- Included: Dishwasher, Dryer, Gas Range/Oven, Microwave, Refrigerator, Washer
- Laundry: In Basement
Features
- Ceiling Fan(s), Sump Pump, Vaulted Ceiling(s)
- Flooring: Laminate, Tile
- Windows: Double Pane Windows
- Basement: Finished,Partial,Walk-Out Access
- Has fireplace: Yes
Interior area
- Total structure area: 2,832
- Total interior livable area: 2,832 sqft
- Finished area above ground: 1,680
- Finished area below ground: 1,152
Property
Parking
- Total spaces: 2.5
- Parking features: Detached, Garage Door Opener
- Garage spaces: 2.5
Features
- Levels: Tri-Level
- Patio & porch: Open Deck
Lot
- Size: 2.00 Acres
- Dimensions: 210' x 415'
- Features: Lawn, Wooded
Details
- Parcel number: 00200601300
Construction
Type & style
- Home type: SingleFamily
- Property subtype: Single Family Residence
Materials
- Vinyl Siding
- Foundation: Block
- Roof: Asphalt Shingles
Condition
- Age: 31 - 50
- New construction: No
- Year built: 1991
Utilities & green energy
- Sewer: Lagoon
- Water: Drilled Well
- Utilities for property: Electricity Connected
Community & neighborhood
Security
- Security features: Smoke Detector(s)
Location
- Region: Dafter
Other
Other facts
- Listing terms: Cash,Conventional,FHA
Price history
| Date | Event | Price |
|---|---|---|
| 6/2/2025 | Sold | $340,000-2.9%$120/sqft |
Source: | ||
| 4/28/2025 | Pending sale | $350,000$124/sqft |
Source: | ||
| 3/10/2025 | Listed for sale | $350,000+105.9%$124/sqft |
Source: | ||
| 11/25/2019 | Sold | $170,000-2.3%$60/sqft |
Source: | ||
| 10/1/2009 | Sold | $174,000$61/sqft |
Source: Public Record Report a problem | ||
Public tax history
| Year | Property taxes | Tax assessment |
|---|---|---|
| 2024 | -- | $112,100 +13.2% |
| 2023 | -- | $99,000 +3.9% |
| 2022 | -- | $95,300 +13.9% |
Find assessor info on the county website
Neighborhood: 49724
Nearby schools
GreatSchools rating
- 4/10Sault Area Middle SchoolGrades: 5-10Distance: 11 mi
- 5/10Sault Area High SchoolGrades: 8-12Distance: 10.9 mi
Schools provided by the listing agent
- District: Sault Ste Marie
Source: EUPBR. This data may not be complete. We recommend contacting the local school district to confirm school assignments for this home.

Get pre-qualified for a loan
At Zillow Home Loans, we can pre-qualify you in as little as 5 minutes with no impact to your credit score.An equal housing lender. NMLS #10287.

