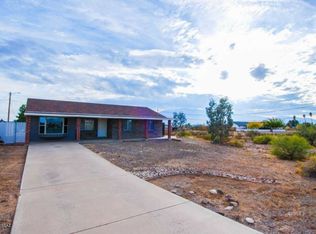Sold for $439,000
Street View
$439,000
741 E Airport Rd, Safford, AZ 85546
4beds
2,836sqft
SingleFamily
Built in 1987
2.79 Acres Lot
$439,200 Zestimate®
$155/sqft
$2,442 Estimated rent
Home value
$439,200
Estimated sales range
Not available
$2,442/mo
Zestimate® history
Loading...
Owner options
Explore your selling options
What's special
741 E Airport Rd, Safford, AZ 85546 is a single family home that contains 2,836 sq ft and was built in 1987. It contains 4 bedrooms and 3 bathrooms. This home last sold for $439,000 in November 2025.
The Zestimate for this house is $439,200. The Rent Zestimate for this home is $2,442/mo.
Facts & features
Interior
Bedrooms & bathrooms
- Bedrooms: 4
- Bathrooms: 3
- Full bathrooms: 3
Heating
- Forced air, Electric, Gas, Wood / Pellet
Cooling
- Evaporative
Appliances
- Included: Dishwasher, Dryer, Freezer, Garbage disposal, Microwave, Range / Oven, Refrigerator, Washer
Features
- Flooring: Tile, Carpet
- Has fireplace: No
Interior area
- Total interior livable area: 2,836 sqft
Property
Features
- Exterior features: Shingle, Brick
- Has view: Yes
- View description: City
Lot
- Size: 2.79 Acres
Details
- Parcel number: 10204027
Construction
Type & style
- Home type: SingleFamily
Materials
- concrete
- Roof: Shake / Shingle
Condition
- Year built: 1987
Community & neighborhood
Location
- Region: Safford
Price history
| Date | Event | Price |
|---|---|---|
| 11/7/2025 | Sold | $439,000+0.9%$155/sqft |
Source: Public Record Report a problem | ||
| 10/8/2025 | Contingent | $435,000$153/sqft |
Source: Gila Valley #1721267 Report a problem | ||
| 9/5/2025 | Price change | $435,000-3.1%$153/sqft |
Source: Gila Valley #1721267 Report a problem | ||
| 8/5/2025 | Price change | $449,000-3.4%$158/sqft |
Source: Gila Valley #1721267 Report a problem | ||
| 6/24/2025 | Listed for sale | $465,000+24%$164/sqft |
Source: Gila Valley #1721267 Report a problem | ||
Public tax history
| Year | Property taxes | Tax assessment |
|---|---|---|
| 2025 | $1,479 -2.9% | $28,851 +6.9% |
| 2024 | $1,523 +2.2% | $26,993 +17.9% |
| 2023 | $1,491 -8.1% | $22,892 -25% |
Find assessor info on the county website
Neighborhood: 85546
Nearby schools
GreatSchools rating
- 3/10Lafe Nelson SchoolGrades: K-6Distance: 2.5 mi
- 4/10Safford Middle SchoolGrades: 7-8Distance: 2.3 mi
- 3/10Safford High SchoolGrades: 9-12Distance: 2.4 mi
Get pre-qualified for a loan
At Zillow Home Loans, we can pre-qualify you in as little as 5 minutes with no impact to your credit score.An equal housing lender. NMLS #10287.
