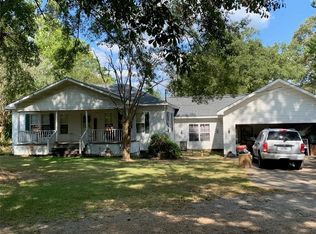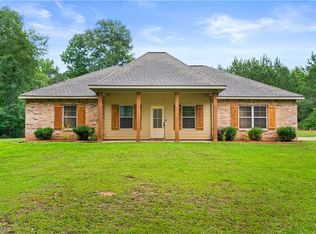Closed
Price Unknown
741 Crawford Loop, Pollock, LA 71467
4beds
2,591sqft
Single Family Residence
Built in 1985
1.57 Acres Lot
$273,900 Zestimate®
$--/sqft
$1,731 Estimated rent
Home value
$273,900
Estimated sales range
Not available
$1,731/mo
Zestimate® history
Loading...
Owner options
Explore your selling options
What's special
Experience the best of country living with the convenience! This recently updated 4-bedroom, 2-bath home is move-in ready and features an inviting open floor plan, fresh paint, and a cozy gas fireplace. The HVAC system is newer for added efficiency and comfort. The spacious primary suite boasts a whirlpool tub and a walk-in closet, providing a relaxing retreat. Enjoy peaceful evenings on the charming front porch, or take advantage of the additional outdoor amenities, including a 26’x40’ RV cover and a 30’x30’ workshop with a 15’x40’ covered area on both sides. Situated on approximately 1.572 acres, this property offers the combination of space, functionality, and tranquility.
Zillow last checked: 8 hours ago
Listing updated: April 29, 2025 at 08:59am
Listed by:
Christina Bellino 318-447-5171,
United Real Estate Partners
Bought with:
Gabriel Dauzat
CALL THE KELONES REALTY
Source: GSREIN,MLS#: 2487710
Facts & features
Interior
Bedrooms & bathrooms
- Bedrooms: 4
- Bathrooms: 2
- Full bathrooms: 2
Primary bedroom
- Level: Lower
- Dimensions: 11x18
Bedroom
- Level: Lower
- Dimensions: 13x18
Bedroom
- Level: Lower
- Dimensions: 12x19
Bedroom
- Level: Lower
- Dimensions: 12x19
Dining room
- Level: Lower
- Dimensions: 9x14
Kitchen
- Level: Lower
- Dimensions: 10x15
Living room
- Level: Lower
- Dimensions: 15x22
Heating
- Central
Cooling
- Central Air
Appliances
- Included: Dishwasher
- Laundry: Washer Hookup, Dryer Hookup
Features
- Ceiling Fan(s), Carbon Monoxide Detector
- Has fireplace: Yes
- Fireplace features: Gas
Interior area
- Total structure area: 3,841
- Total interior livable area: 2,591 sqft
Property
Parking
- Parking features: Attached, Carport, Two Spaces, Boat, Driveway, RV Access/Parking
- Has carport: Yes
Features
- Levels: One
- Stories: 1
- Patio & porch: Concrete, Covered, Porch
- Exterior features: Porch, Permeable Paving
Lot
- Size: 1.57 Acres
- Dimensions: 164.46 x 379.43 x 164.58 x 379.08
- Features: Outside City Limits, Rectangular Lot
Details
- Additional structures: Other, Workshop
- Parcel number: 0800040000B
- Special conditions: None
Construction
Type & style
- Home type: SingleFamily
- Architectural style: Ranch
- Property subtype: Single Family Residence
Materials
- Brick, Vinyl Siding, Wood Siding
- Foundation: Slab
- Roof: Shingle
Condition
- Very Good Condition
- Year built: 1985
Utilities & green energy
- Sewer: Septic Tank
- Water: Public
Community & neighborhood
Security
- Security features: Smoke Detector(s)
Location
- Region: Pollock
Price history
| Date | Event | Price |
|---|---|---|
| 4/28/2025 | Sold | -- |
Source: | ||
| 4/5/2025 | Contingent | $299,000$115/sqft |
Source: | ||
| 3/2/2025 | Listed for sale | $299,000$115/sqft |
Source: | ||
| 2/25/2025 | Contingent | $299,000$115/sqft |
Source: | ||
| 2/18/2025 | Listed for sale | $299,000+12.8%$115/sqft |
Source: | ||
Public tax history
| Year | Property taxes | Tax assessment |
|---|---|---|
| 2024 | -- | $121 |
| 2023 | -- | $121 -99% |
| 2022 | $672 +0% | $11,841 |
Find assessor info on the county website
Neighborhood: 71467
Nearby schools
GreatSchools rating
- 6/10Pollock Elementary SchoolGrades: PK-5Distance: 4.2 mi
- 4/10Grant Junior High SchoolGrades: 6-8Distance: 8.9 mi
- 6/10Grant High SchoolGrades: 9-12Distance: 8.9 mi

