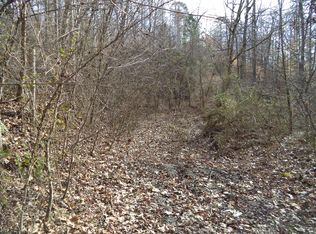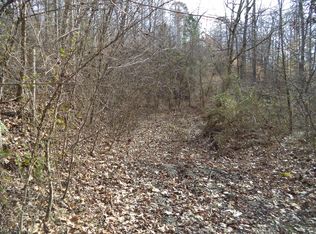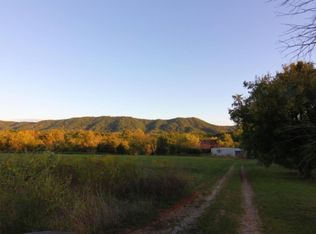741 Clinch Valley is located in Powder Springs outside of Luttrell. This gentleman's farm is 38.17 acres with the majority cleared. The property has a metal barn, guest house, and the main estate. This home was built in 2010 with 4 bedrooms and 3 bathrooms. The main level has vaulted ceilings and an open living room, kitchen, and dining room. There are solid wood cabinets with granite tops. The oversized master suite has french doors to the porch, walk in closet, and a his and her bathroom vanity. On the other side you will find 2 bedrooms, hall bathroom, laundry room, and oversized family room or 4th bedroom. Downstairs is an office, utility room with wood burning stove, storage, workshop, and garage. Call today for more information.
This property is off market, which means it's not currently listed for sale or rent on Zillow. This may be different from what's available on other websites or public sources.


