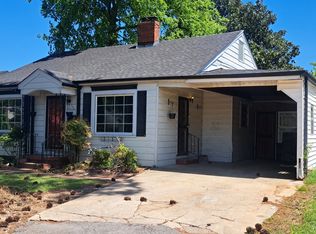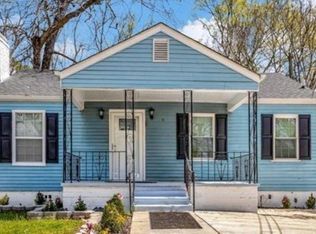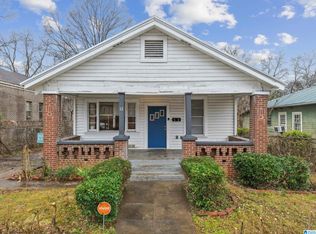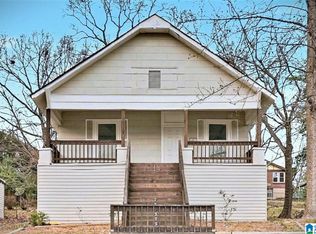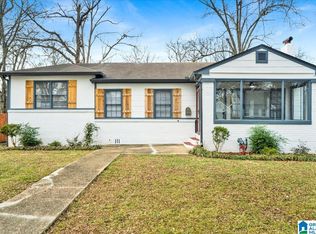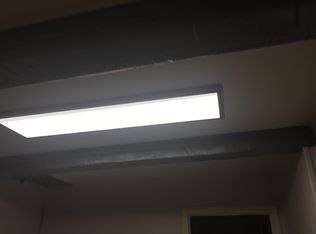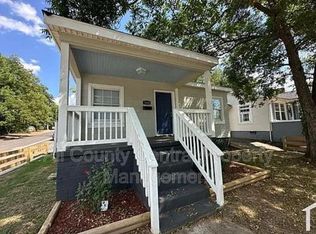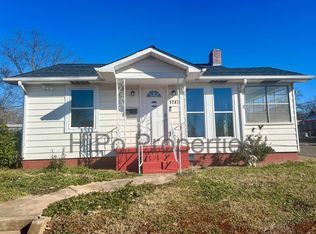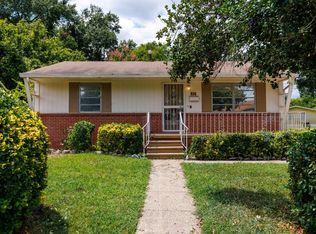Investors, this one is turn key ready and will pass Section 8. Possible rent rates $1562-$1704. STUNNING rehab in Titusville! 3 bedrooms, 1 bath. NEW kitchen, NEW cabinets, NEW countertops, NEW appliances. NEW bathroom with NEW tile, sink, toilet and fixtures. NEW light fixtures throughout. NEW interior and exterior paint. Beautiful hardwoods and LVP throughout. Original built-in bookcases around fireplace and don't miss out on the original tile brought back to life from the 1940's! Hall mudroom with hooks and plenty of space for a bench. Formal dining room, laundry room off of kitchen. Huge corner lot, new front deck, new front door. Minutes to downtown and UAB!!
For sale
$145,000
741 Center Pl SW, Birmingham, AL 35211
3beds
1,101sqft
Est.:
Single Family Residence
Built in 1940
5,227.2 Square Feet Lot
$135,300 Zestimate®
$132/sqft
$-- HOA
What's special
New countertopsHuge corner lotFormal dining roomNew front deckNew light fixtures throughoutNew appliancesNew kitchen
- 42 days |
- 300 |
- 17 |
Zillow last checked:
Listing updated:
Listed by:
Christina Kallaher 205-427-7722,
Expert Realty, Inc
Source: GALMLS,MLS#: 21440109
Tour with a local agent
Facts & features
Interior
Bedrooms & bathrooms
- Bedrooms: 3
- Bathrooms: 1
- Full bathrooms: 1
Rooms
- Room types: Bedroom, Dining Room, Bathroom, Kitchen
Bedroom 1
- Level: First
Bedroom 2
- Level: First
Bedroom 3
- Level: First
Bathroom 1
- Level: First
Dining room
- Level: First
Kitchen
- Level: First
Living room
- Level: First
Basement
- Area: 0
Heating
- Central
Cooling
- Central Air
Appliances
- Included: Dishwasher, Gas Water Heater
- Laundry: Electric Dryer Hookup, Washer Hookup, Main Level, Laundry Room, Yes
Features
- None, Smooth Ceilings, Tub/Shower Combo
- Flooring: Hardwood, Laminate
- Basement: Crawl Space
- Attic: Other,Yes
- Number of fireplaces: 1
- Fireplace features: Brick (FIREPL), Living Room, Wood Burning
Interior area
- Total interior livable area: 1,101 sqft
- Finished area above ground: 1,101
- Finished area below ground: 0
Video & virtual tour
Property
Parking
- Parking features: Driveway
- Has uncovered spaces: Yes
Features
- Levels: One
- Stories: 1
- Patio & porch: Open (PATIO), Patio, Open (DECK), Deck
- Exterior features: None
- Pool features: None
- Has view: Yes
- View description: None
- Waterfront features: No
Lot
- Size: 5,227.2 Square Feet
- Features: Corner Lot, Few Trees
Details
- Parcel number: 2900101011011.000
- Special conditions: N/A
Construction
Type & style
- Home type: SingleFamily
- Property subtype: Single Family Residence
Materials
- Other
Condition
- Year built: 1940
Utilities & green energy
- Water: Public
- Utilities for property: Sewer Connected
Community & HOA
Community
- Subdivision: Lincoln Park
Location
- Region: Birmingham
Financial & listing details
- Price per square foot: $132/sqft
- Tax assessed value: $75,000
- Annual tax amount: $1,088
- Price range: $145K - $145K
- Date on market: 1/7/2026
Estimated market value
$135,300
$129,000 - $142,000
$1,121/mo
Price history
Price history
| Date | Event | Price |
|---|---|---|
| 1/7/2026 | Listed for sale | $145,000-9.3%$132/sqft |
Source: | ||
| 11/7/2025 | Listing removed | $159,900$145/sqft |
Source: | ||
| 6/20/2025 | Price change | $159,900-5.9%$145/sqft |
Source: | ||
| 6/6/2025 | Listed for sale | $170,000+385.7%$154/sqft |
Source: | ||
| 2/26/2025 | Sold | $35,000-53.3%$32/sqft |
Source: Public Record Report a problem | ||
| 6/20/2024 | Sold | $75,000+89.9%$68/sqft |
Source: Public Record Report a problem | ||
| 6/26/2015 | Listing removed | $39,500$36/sqft |
Source: Barnes & Associates #626335 Report a problem | ||
| 3/25/2015 | Price change | $39,500-28.2%$36/sqft |
Source: Barnes & Associates #626335 Report a problem | ||
| 9/6/2014 | Listed for sale | $55,000$50/sqft |
Source: JRC Realty Group Inc #608747 Report a problem | ||
Public tax history
Public tax history
| Year | Property taxes | Tax assessment |
|---|---|---|
| 2025 | $1,088 | $15,000 |
| 2024 | $1,088 | $15,000 |
| 2023 | $1,088 +10.8% | $15,000 +10.8% |
| 2022 | $982 +14.7% | $13,540 +14.7% |
| 2021 | $856 | $11,800 |
| 2020 | $856 | $11,800 |
| 2019 | $856 -3.3% | $11,800 -3.3% |
| 2018 | $885 +13.2% | $12,200 +13.2% |
| 2017 | $782 -11.6% | $10,780 -11.6% |
| 2016 | $885 +4.5% | $12,200 +4.5% |
| 2015 | $847 +5.7% | $11,680 +30.4% |
| 2014 | $801 | $8,960 +0.9% |
| 2013 | $801 | $8,880 -22.9% |
| 2012 | $801 -0.7% | $11,522 -0.7% |
| 2005 | $807 +2.7% | $11,600 +2.7% |
| 2004 | $786 +4% | $11,300 +4.1% |
| 2003 | $755 +23.8% | $10,860 +23.7% |
| 2002 | $610 | $8,780 |
| 2001 | $610 +0% | $8,780 |
| 2000 | $610 | $8,780 |
Find assessor info on the county website
BuyAbility℠ payment
Est. payment
$822/mo
Principal & interest
$748
Property taxes
$74
Climate risks
Neighborhood: South Titusville
Nearby schools
GreatSchools rating
- 3/10Glen Iris Elementary SchoolGrades: PK-5Distance: 1.3 mi
- 7/10Washington Elementary SchoolGrades: PK-8Distance: 0.5 mi
- 2/10Parker High SchoolGrades: 9-12Distance: 1.8 mi
Schools provided by the listing agent
- Elementary: Glen Iris
- Middle: Washington
- High: Parker
Source: GALMLS. This data may not be complete. We recommend contacting the local school district to confirm school assignments for this home.
Local experts in 35211
Open to renting?
Browse rentals near this home.- Loading
- Loading
