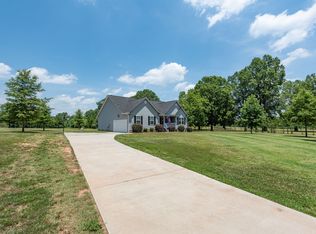Closed
$269,000
741 Carson Rd, York, SC 29745
4beds
1,258sqft
Single Family Residence
Built in 1955
0.74 Acres Lot
$271,900 Zestimate®
$214/sqft
$1,874 Estimated rent
Home value
$271,900
$253,000 - $291,000
$1,874/mo
Zestimate® history
Loading...
Owner options
Explore your selling options
What's special
Welcome to your dream home in the serene countryside! This beautifully updated 4-bed, 2-bath ranch-style home has the perfect blend of modern comfort and rural tranquility. Set on an expansive 0.74-acre lot, this property provides plenty of space for outdoor activities and relaxation.
The spacious living area is bathed in natural light, showcasing gleaming hard floors and farmhouse style finishes. The heart of the home boasts stainless steel appliances & butcher block counters. It opens up perfectly for entertaining into the spacious living area. The primary suite truly is a retreat situated to one side of the home apart from the 3 other spacious bedrooms. You'll love the custom wood ceiling and barn door accents in the primary.
Outside, enjoy the vast, grassy yard, ideal for gardening, outdoor games, or simply soaking in the peaceful surroundings. Located just a short drive from local amenities, you’ll love both seclusion and the convenience.
This charmer is move-in ready!
Zillow last checked: 8 hours ago
Listing updated: October 04, 2024 at 09:14am
Listing Provided by:
Jennifer Ramirez jen@reloprohomes.com,
Premier South
Bought with:
Jennifer Ramirez
Premier South
Source: Canopy MLS as distributed by MLS GRID,MLS#: 4173269
Facts & features
Interior
Bedrooms & bathrooms
- Bedrooms: 4
- Bathrooms: 2
- Full bathrooms: 2
- Main level bedrooms: 4
Primary bedroom
- Level: Main
Bedroom s
- Level: Main
Bedroom s
- Level: Main
Bedroom s
- Level: Main
Bathroom full
- Level: Main
Bathroom full
- Level: Main
Kitchen
- Level: Main
Living room
- Level: Main
Heating
- Central
Cooling
- Central Air
Appliances
- Included: Dishwasher, Electric Range, Exhaust Hood, Refrigerator
- Laundry: Electric Dryer Hookup, Main Level, Washer Hookup
Features
- Has basement: No
Interior area
- Total structure area: 1,258
- Total interior livable area: 1,258 sqft
- Finished area above ground: 1,258
- Finished area below ground: 0
Property
Parking
- Parking features: Circular Driveway
- Has uncovered spaces: Yes
Features
- Levels: One
- Stories: 1
Lot
- Size: 0.74 Acres
Details
- Parcel number: 4010000005
- Zoning: AGC
- Special conditions: Standard
Construction
Type & style
- Home type: SingleFamily
- Property subtype: Single Family Residence
Materials
- Vinyl
- Foundation: Permanent
Condition
- New construction: No
- Year built: 1955
Utilities & green energy
- Sewer: Septic Installed
- Water: Well
Community & neighborhood
Location
- Region: York
- Subdivision: none
Other
Other facts
- Listing terms: Cash,Conventional,FHA,VA Loan
- Road surface type: Gravel
Price history
| Date | Event | Price |
|---|---|---|
| 10/4/2024 | Sold | $269,000-3.6%$214/sqft |
Source: | ||
| 8/21/2024 | Price change | $279,000-3.5%$222/sqft |
Source: | ||
| 8/16/2024 | Listed for sale | $289,000$230/sqft |
Source: | ||
| 8/12/2024 | Listing removed | -- |
Source: | ||
| 8/9/2024 | Price change | $289,000-3.3%$230/sqft |
Source: | ||
Public tax history
| Year | Property taxes | Tax assessment |
|---|---|---|
| 2025 | -- | $10,308 +124.9% |
| 2024 | $777 +42.4% | $4,583 +45.4% |
| 2023 | $546 +0% | $3,151 |
Find assessor info on the county website
Neighborhood: 29745
Nearby schools
GreatSchools rating
- 8/10Jefferson Elementary SchoolGrades: PK-4Distance: 2.3 mi
- 3/10York Middle SchoolGrades: 7-8Distance: 2.4 mi
- 5/10York Comprehensive High SchoolGrades: 9-12Distance: 4.9 mi
Schools provided by the listing agent
- Elementary: Jefferson
- Middle: York
- High: York Comprehensive
Source: Canopy MLS as distributed by MLS GRID. This data may not be complete. We recommend contacting the local school district to confirm school assignments for this home.
Get a cash offer in 3 minutes
Find out how much your home could sell for in as little as 3 minutes with a no-obligation cash offer.
Estimated market value
$271,900
Get a cash offer in 3 minutes
Find out how much your home could sell for in as little as 3 minutes with a no-obligation cash offer.
Estimated market value
$271,900
