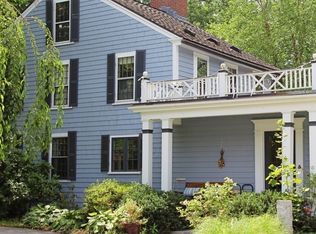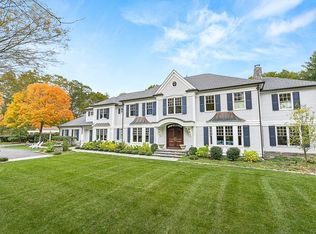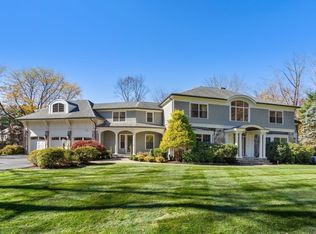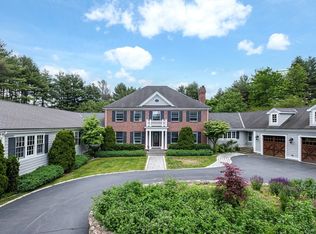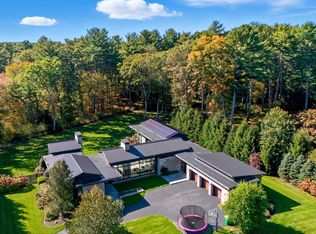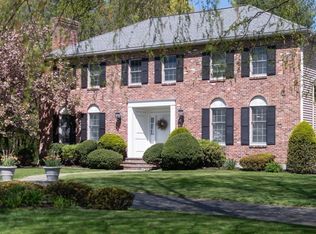A modern masterpiece born of a dramatic barn conversion, completed in 2023. This one-of-a-kind residence blends rustic charm & contemporary luxury. Featuring soaring ceilings, a 20' high wall of windows, exposed beams, and sun-drenched living spaces. The dreamy kitchen includes modern cabinetry, Miele appliances and an enormous quartz-wrapped island. The living areas flow effortlessly to outdoor entertaining spaces, including a custom deck that overlooks the in-ground pool & fully equipped pool house. Primary suites on the main and second floor with 3 additional en-suite bedrooms, a pajama lounge, and homework loft provide plenty of room to work, play & unwind. Every detail has been carefully curated, including the sprawling lower level, yoga studio, mailroom, and a glass garage wall that showcases your favorite sports car. This property delivers the sophistication of modern design with the soul of its original structure—perfect for those seeking character, comfort, & craftsmanship.
For sale
$6,200,000
741 Boston Post Rd, Weston, MA 02493
5beds
11,300sqft
Est.:
Single Family Residence
Built in 2022
1.87 Acres Lot
$5,946,400 Zestimate®
$549/sqft
$-- HOA
What's special
Homework loftCustom deckFully equipped pool houseDreamy kitchenExposed beamsSun-drenched living spacesSprawling lower level
- 19 days |
- 1,282 |
- 38 |
Zillow last checked: 8 hours ago
Listing updated: January 18, 2026 at 12:09am
Listed by:
Amy Rutkowski 617-953-6081,
A. Rutkowski Realty, Inc. 617-953-6081,
Tina Kurkjian 781-727-3643
Source: MLS PIN,MLS#: 73468588
Tour with a local agent
Facts & features
Interior
Bedrooms & bathrooms
- Bedrooms: 5
- Bathrooms: 7
- Full bathrooms: 5
- 1/2 bathrooms: 2
- Main level bedrooms: 1
Primary bedroom
- Features: Bathroom - Half, Bathroom - Double Vanity/Sink, Walk-In Closet(s), Flooring - Hardwood, Flooring - Stone/Ceramic Tile, Double Vanity
- Level: Main,First
- Area: 288
- Dimensions: 18 x 16
Bedroom 2
- Features: Bathroom - Full, Walk-In Closet(s), Flooring - Hardwood, Recessed Lighting
- Level: Second
- Area: 322
- Dimensions: 23 x 14
Bedroom 3
- Features: Walk-In Closet(s), Flooring - Hardwood, Recessed Lighting
- Level: Second
- Area: 280
- Dimensions: 20 x 14
Bedroom 4
- Features: Bathroom - Full, Walk-In Closet(s), Flooring - Hardwood, Flooring - Stone/Ceramic Tile, Recessed Lighting
- Level: Second
- Area: 252
- Dimensions: 21 x 12
Bedroom 5
- Features: Bathroom - Full, Walk-In Closet(s), Flooring - Hardwood, Flooring - Stone/Ceramic Tile, Recessed Lighting
- Level: Second
- Area: 338
- Dimensions: 26 x 13
Primary bathroom
- Features: Yes
Bathroom 1
- Features: Bathroom - With Shower Stall
- Level: First
Bathroom 2
- Features: Bathroom - Full, Bathroom - Tiled With Shower Stall
- Level: First
Bathroom 3
- Features: Bathroom - Full, Bathroom - Tiled With Tub
- Level: Second
Dining room
- Features: Flooring - Hardwood, Balcony / Deck, French Doors, Exterior Access
- Level: First
- Area: 252
- Dimensions: 18 x 14
Family room
- Features: Flooring - Hardwood, Balcony / Deck, Open Floorplan
- Level: First
- Area: 629
- Dimensions: 37 x 17
Kitchen
- Features: Flooring - Hardwood, Countertops - Stone/Granite/Solid, Kitchen Island, Cabinets - Upgraded, Open Floorplan, Recessed Lighting, Gas Stove
- Level: First
- Area: 468
- Dimensions: 18 x 26
Living room
- Features: Bathroom - Half, Flooring - Hardwood, French Doors, Exterior Access, Open Floorplan
- Level: First
- Area: 725
- Dimensions: 25 x 29
Office
- Features: Flooring - Hardwood, Recessed Lighting
- Level: First
- Area: 110
- Dimensions: 10 x 11
Heating
- Central, Forced Air, Natural Gas, ENERGY STAR Qualified Equipment
Cooling
- Central Air, 3 or More, Ductless
Appliances
- Included: Gas Water Heater, Range, Disposal, Microwave, Indoor Grill, Washer, Dryer, ENERGY STAR Qualified Refrigerator, Wine Refrigerator, ENERGY STAR Qualified Dryer, ENERGY STAR Qualified Dishwasher, ENERGY STAR Qualified Washer, Range Hood, Instant Hot Water, Rangetop - ENERGY STAR, Plumbed For Ice Maker
- Laundry: Linen Closet(s), Closet/Cabinets - Custom Built, Recessed Lighting, Second Floor, Gas Dryer Hookup
Features
- Bathroom - Full, Walk-In Closet(s), Closet/Cabinets - Custom Built, Recessed Lighting, Bathroom, Mud Room, Home Office, Exercise Room, WaterSense Fixture(s), Wired for Sound, High Speed Internet
- Flooring: Tile, Vinyl, Hardwood, Flooring - Stone/Ceramic Tile, Flooring - Hardwood
- Doors: Insulated Doors, French Doors
- Windows: Insulated Windows
- Basement: Full,Finished,Walk-Out Access,Interior Entry,Garage Access,Sump Pump
- Number of fireplaces: 1
- Fireplace features: Living Room
Interior area
- Total structure area: 11,300
- Total interior livable area: 11,300 sqft
- Finished area above ground: 8,600
- Finished area below ground: 2,700
Property
Parking
- Total spaces: 10
- Parking features: Under, Garage Door Opener, Heated Garage, Garage Faces Side, Shared Driveway, Paved
- Attached garage spaces: 4
- Uncovered spaces: 6
Features
- Patio & porch: Porch, Deck - Composite
- Exterior features: Porch, Deck - Composite, Pool - Inground, Professional Landscaping, Sprinkler System, Decorative Lighting, Guest House, Outdoor Gas Grill Hookup
- Has private pool: Yes
- Pool features: In Ground
Lot
- Size: 1.87 Acres
- Features: Easements
Details
- Additional structures: Guest House
- Foundation area: 3250
- Parcel number: M:026.0 L:0005 S:010.0,867791
- Zoning: R
Construction
Type & style
- Home type: SingleFamily
- Architectural style: Contemporary,Farmhouse
- Property subtype: Single Family Residence
Materials
- Frame, Stone
- Foundation: Concrete Perimeter, Stone
- Roof: Shingle
Condition
- Year built: 2022
Utilities & green energy
- Electric: Generator Connection
- Sewer: Private Sewer
- Water: Public
- Utilities for property: for Gas Range, for Gas Dryer, Icemaker Connection, Generator Connection, Outdoor Gas Grill Hookup
Green energy
- Energy efficient items: Thermostat
Community & HOA
Community
- Features: Public Transportation, Shopping, Tennis Court(s), Park, Walk/Jog Trails, Golf, Bike Path, Conservation Area, Highway Access, House of Worship, Private School, Public School, T-Station
- Security: Security System
HOA
- Has HOA: No
Location
- Region: Weston
Financial & listing details
- Price per square foot: $549/sqft
- Tax assessed value: $5,583,700
- Annual tax amount: $61,979
- Date on market: 1/22/2026
Estimated market value
$5,946,400
$5.05M - $6.90M
$3,434/mo
Price history
Price history
| Date | Event | Price |
|---|---|---|
| 1/14/2026 | Listed for sale | $6,200,000$549/sqft |
Source: MLS PIN #73468588 Report a problem | ||
| 9/15/2025 | Listing removed | $6,200,000$549/sqft |
Source: MLS PIN #73410006 Report a problem | ||
| 8/26/2025 | Price change | $6,200,000-4.6%$549/sqft |
Source: MLS PIN #73410006 Report a problem | ||
| 7/27/2025 | Listed for sale | $6,500,000+12.1%$575/sqft |
Source: MLS PIN #73410006 Report a problem | ||
| 10/12/2023 | Sold | $5,800,000-3.3%$513/sqft |
Source: MLS PIN #73088159 Report a problem | ||
Public tax history
Public tax history
| Year | Property taxes | Tax assessment |
|---|---|---|
| 2025 | $61,979 -0.9% | $5,583,700 -0.7% |
| 2024 | $62,511 +226% | $5,621,500 +247.1% |
| 2023 | $19,176 +67.4% | $1,619,600 +81.1% |
Find assessor info on the county website
BuyAbility℠ payment
Est. payment
$38,390/mo
Principal & interest
$31002
Property taxes
$5218
Home insurance
$2170
Climate risks
Neighborhood: 02493
Nearby schools
GreatSchools rating
- 10/10Woodland Elementary SchoolGrades: PK-3Distance: 1 mi
- 8/10Weston Middle SchoolGrades: 6-8Distance: 2 mi
- 9/10Weston High SchoolGrades: 9-12Distance: 2 mi
Schools provided by the listing agent
- Elementary: Weston
- Middle: Weston
- High: Weston High
Source: MLS PIN. This data may not be complete. We recommend contacting the local school district to confirm school assignments for this home.
Open to renting?
Browse rentals near this home.- Loading
- Loading
