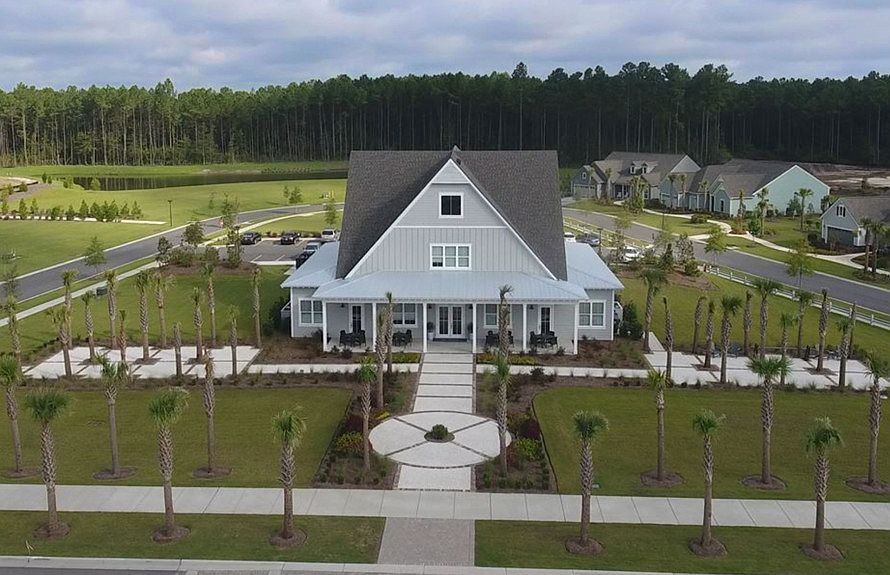Move-in ready! Welcome to resort-style, low maintenance living in this popular Contour floor plan featuring a Gourmet kitchen with Quartz countertops and a Farmhouse sink. The Primary and Secondary Bedrooms both have Tray ceilings. The primary bathroom is a private retreat with a large shower and a frameless door. This home features hardwoods and ceramic tile throughout - no carpet! The extended screened-in lanai is perfect for outdoor entertaining. Garage has been extended 4' for additional storage space. This one is a Must see!
Active contingent
$421,015
741 Blue Iris Way, Summerville, SC 29486
2beds
1,345sqft
Est.:
Single Family Residence
Built in 2024
5,662 sqft lot
$-- Zestimate®
$313/sqft
$-- HOA
- 278 days
- on Zillow |
- 284 |
- 5 |
Zillow last checked: 7 hours ago
Listing updated: May 30, 2025 at 09:26am
Listed by:
Del Webb
Source: CTMLS,MLS#: 24021653
Travel times
Schedule tour
Select your preferred tour type — either in-person or real-time video tour — then discuss available options with the builder representative you're connected with.
Select a date
Facts & features
Interior
Bedrooms & bathrooms
- Bedrooms: 2
- Bathrooms: 2
- Full bathrooms: 2
Rooms
- Room types: Great Room, Office
Heating
- Natural Gas
Cooling
- Central Air
Appliances
- Laundry: Electric Dryer Hookup, Washer Hookup, Laundry Room
Features
- Ceiling - Smooth, Tray Ceiling(s), High Ceilings, Kitchen Island, Walk-In Closet(s), Entrance Foyer, Pantry
- Flooring: Ceramic Tile, Wood
- Windows: ENERGY STAR Qualified Windows
- Has fireplace: No
Interior area
- Total structure area: 1,345
- Total interior livable area: 1,345 sqft
Property
Parking
- Total spaces: 2
- Parking features: Garage, Garage Door Opener
- Garage spaces: 2
Features
- Levels: One
- Stories: 1
- Entry location: Ground Level
- Patio & porch: Patio, Screened
- Exterior features: Lawn Irrigation, Rain Gutters
- Spa features: Community
Lot
- Size: 5,662 sqft
- Features: 0 - .5 Acre
Details
- Special conditions: 10 Yr Warranty,55+ Community
Construction
Type & style
- Home type: SingleFamily
- Architectural style: Ranch
- Property subtype: Single Family Residence
Materials
- Cement Siding
- Foundation: Slab
- Roof: Architectural,Asphalt
Condition
- New construction: Yes
- Year built: 2024
Details
- Builder name: Del Webb
- Warranty included: Yes
Utilities & green energy
- Sewer: Public Sewer
- Water: Public
- Utilities for property: BCW & SA, Berkeley Elect Co-Op, Dominion Energy
Community & HOA
Community
- Features: Clubhouse, Dog Park, Fitness Center, Gated, Lawn Maint Incl, Pool, Tennis Court(s), Walk/Jog Trails
- Senior community: Yes
- Subdivision: Del Webb Charleston at Nexton
Location
- Region: Summerville
Financial & listing details
- Price per square foot: $313/sqft
- Date on market: 8/27/2024
- Listing terms: Cash,Conventional,FHA,VA Loan
About the community
Active Adult Community Del Webb Charleston at Nexton offers new homes in a luxurious master-planned community. Residents enjoy resort amenities like indoor and outdoor pools, pickleball and tennis courts, and a state-of-the-art fitness center. Located within Nexton, Del Webb offers new construction homes with open floorplans that cater to family living and entertaining.
Source: Del Webb

