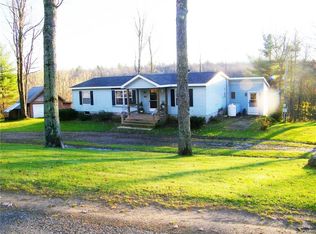Roomy Ranch log Home..3Br with 3 full baths. A large bonus room, could be a office or a 4th bedroom. The large back yard made private by the woods. Over sized barn/garage has lots of storage and a Man cave already started for the next owner. Kitchen combo dining room, natural lighting and hard wood floors. Cathedral ceilings, Stone fireplace, Family room and formal living room. This Country paradise is priced to sell. Start your New Year with this Year round home, or your year round get-away....
This property is off market, which means it's not currently listed for sale or rent on Zillow. This may be different from what's available on other websites or public sources.
