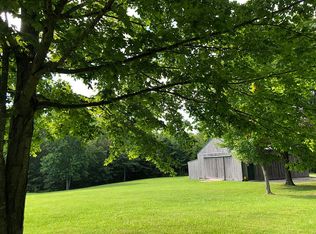Tucked away just outside the city on 5 serene acres. Peaceful, quiet, & just minutes to I-24! This all brick home is secluded w/walking trails & 1.5 cleared property for a yard space. Living area features a gas fireplace with an assumable tank, vaulted ceilings & stunning wood laminate. Matching Stainless Steel appliances in the gorgeous open eat in kitchen which features breath taking tile. Gigantic master suite w/ full bath w/stunning tile & a mammoth skylight. Central vacuum. Harmonious finished sunroom w/sliding doors for easy access to the yard. Spacious laundry room w/sink. New lean too in 2017 attached to shed for extra storage. New Roofing 2019. New 20x30 Patio 2021. Convey: 4 security cameras, TV wall mounts & floor gun safe in Owners suite. Negotiable: 2 year old hot tub
This property is off market, which means it's not currently listed for sale or rent on Zillow. This may be different from what's available on other websites or public sources.
