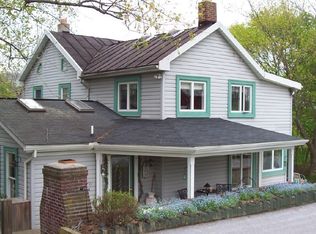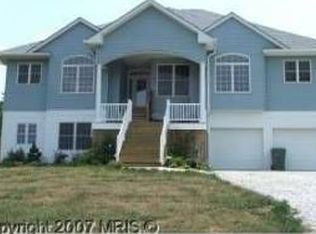Sold for $835,000 on 03/20/25
$835,000
741 Bachmans Valley Rd, Westminster, MD 21158
4beds
5,252sqft
Single Family Residence
Built in 2005
1.24 Acres Lot
$854,500 Zestimate®
$159/sqft
$4,454 Estimated rent
Home value
$854,500
$778,000 - $940,000
$4,454/mo
Zestimate® history
Loading...
Owner options
Explore your selling options
What's special
Executive Colonial with an open floorplan, soaring ceilings and beautiful maple wood floors. Situated on a private lot that sits off the road and backs to fields and distant views. The 2-story foyer welcomes you home. The living room has a vaulted ceiling with easy access to a huge deck & patio. The gourmet kitchen has stainless appliances (new wall oven), gas cooktop, tile floor and granite counters. The grand family room has a wall of windows, scenic views, breakfast area & wood burning fireplace. There is a large formal dining room. The first-floor primary bedroom features a tray ceiling, sitting room for that morning coffee, walk-in closet and primary bath with a large shower and over-sized whirlpool tub. The lower level provides you with an enormous rec room with bar, full bath and walk-out steps. In addition to the attached garage, there is a detached garage with a screened porch and finished room over the garage. Perfect for an office or exercise room.
Zillow last checked: 8 hours ago
Listing updated: March 20, 2025 at 07:30am
Listed by:
Gwenn Bockelmann 410-404-1993,
RE/MAX Advantage Realty,
Co-Listing Agent: Cynthia R Alltop 240-315-6057,
RE/MAX Advantage Realty
Bought with:
Jessica Bush, 0225232933
Better Homes and Gardens Real Estate Reserve
Source: Bright MLS,MLS#: MDCR2022760
Facts & features
Interior
Bedrooms & bathrooms
- Bedrooms: 4
- Bathrooms: 4
- Full bathrooms: 3
- 1/2 bathrooms: 1
- Main level bathrooms: 2
- Main level bedrooms: 1
Bedroom 1
- Features: Flooring - HardWood
- Level: Main
- Area: 448 Square Feet
- Dimensions: 28 x 16
Bedroom 2
- Features: Flooring - Carpet
- Level: Upper
- Area: 143 Square Feet
- Dimensions: 13 x 11
Bedroom 3
- Features: Flooring - Carpet
- Level: Upper
- Area: 294 Square Feet
- Dimensions: 21 x 14
Bedroom 4
- Features: Flooring - Carpet
- Level: Upper
- Area: 168 Square Feet
- Dimensions: 14 x 12
Bathroom 1
- Features: Flooring - Tile/Brick
- Level: Main
- Area: 176 Square Feet
- Dimensions: 16 x 11
Bathroom 2
- Features: Flooring - Tile/Brick
- Level: Upper
Breakfast room
- Features: Flooring - HardWood
- Level: Main
- Area: 182 Square Feet
- Dimensions: 14 x 13
Dining room
- Features: Flooring - HardWood
- Level: Main
- Area: 168 Square Feet
- Dimensions: 14 x 12
Family room
- Features: Ceiling Fan(s), Fireplace - Wood Burning, Lighting - LED, Skylight(s)
- Level: Main
- Area: 396 Square Feet
- Dimensions: 22 x 18
Kitchen
- Features: Breakfast Nook, Cathedral/Vaulted Ceiling, Granite Counters, Double Sink, Flooring - Ceramic Tile, Kitchen - Propane Cooking
- Level: Main
- Area: 168 Square Feet
- Dimensions: 14 x 12
Living room
- Features: Cathedral/Vaulted Ceiling, Flooring - HardWood
- Level: Main
- Area: 460 Square Feet
- Dimensions: 23 x 20
Office
- Features: Flooring - Carpet
- Level: Upper
- Area: 322 Square Feet
- Dimensions: 23 x 14
Recreation room
- Features: Wet Bar, Basement - Partially Finished, Flooring - Concrete
- Level: Lower
- Area: 1504 Square Feet
- Dimensions: 47 x 32
Screened porch
- Level: Main
Storage room
- Features: Flooring - Concrete
- Level: Lower
- Area: 1188 Square Feet
- Dimensions: 36 x 33
Heating
- Heat Pump, Forced Air, Programmable Thermostat, Electric, Propane
Cooling
- Ceiling Fan(s), Heat Pump, Programmable Thermostat, Central Air, Electric
Appliances
- Included: Microwave, Cooktop, Dishwasher, Dryer, Exhaust Fan, Ice Maker, Oven, Refrigerator, Washer, Tankless Water Heater
Features
- Bar, Bathroom - Stall Shower, Bathroom - Tub Shower, Breakfast Area, Ceiling Fan(s), Central Vacuum, Entry Level Bedroom, Family Room Off Kitchen, Open Floorplan, Formal/Separate Dining Room, Pantry, Recessed Lighting, Walk-In Closet(s), Cathedral Ceiling(s), 2 Story Ceilings, Dry Wall
- Flooring: Carpet, Ceramic Tile, Hardwood, Wood
- Doors: Sliding Glass
- Windows: Screens, Skylight(s)
- Basement: Connecting Stairway,Full,Improved,Exterior Entry,Partially Finished,Walk-Out Access
- Number of fireplaces: 1
Interior area
- Total structure area: 6,660
- Total interior livable area: 5,252 sqft
- Finished area above ground: 4,052
- Finished area below ground: 1,200
Property
Parking
- Total spaces: 12
- Parking features: Garage Faces Front, Garage Faces Side, Garage Door Opener, Driveway, Attached, Detached
- Attached garage spaces: 4
- Uncovered spaces: 8
Accessibility
- Accessibility features: None
Features
- Levels: Three
- Stories: 3
- Patio & porch: Screened Porch
- Pool features: None
- Has spa: Yes
- Spa features: Bath
- Has view: Yes
- View description: Pasture, Scenic Vista
Lot
- Size: 1.24 Acres
- Features: Flag Lot, Front Yard, Landscaped, Level, Wooded, Rear Yard, Rural
Details
- Additional structures: Above Grade, Below Grade
- Parcel number: 0707153198
- Zoning: AGRIC
- Special conditions: Standard
Construction
Type & style
- Home type: SingleFamily
- Architectural style: Colonial
- Property subtype: Single Family Residence
Materials
- Stucco
- Foundation: Other
- Roof: Architectural Shingle
Condition
- Excellent
- New construction: No
- Year built: 2005
Utilities & green energy
- Electric: 200+ Amp Service
- Sewer: Gravity Sept Fld, Private Sewer
- Water: Conditioner, Filter, Well
- Utilities for property: Cable Connected, Propane, Underground Utilities, Cable
Community & neighborhood
Location
- Region: Westminster
- Subdivision: None Available
Other
Other facts
- Listing agreement: Exclusive Right To Sell
- Listing terms: Cash,Conventional
- Ownership: Fee Simple
- Road surface type: Black Top
Price history
| Date | Event | Price |
|---|---|---|
| 3/20/2025 | Sold | $835,000-3.5%$159/sqft |
Source: | ||
| 3/17/2025 | Pending sale | $865,000$165/sqft |
Source: | ||
| 2/12/2025 | Contingent | $865,000$165/sqft |
Source: | ||
| 10/29/2024 | Price change | $865,000-1.1%$165/sqft |
Source: | ||
| 9/24/2024 | Price change | $875,000-2.2%$167/sqft |
Source: | ||
Public tax history
| Year | Property taxes | Tax assessment |
|---|---|---|
| 2025 | $8,098 +6.3% | $716,667 +6.3% |
| 2024 | $7,619 +6.7% | $674,233 +6.7% |
| 2023 | $7,139 +4.8% | $631,800 |
Find assessor info on the county website
Neighborhood: 21158
Nearby schools
GreatSchools rating
- 6/10Ebb Valley Elementary SchoolGrades: PK-5Distance: 4.6 mi
- 5/10Westminster East Middle SchoolGrades: 6-8Distance: 5.3 mi
- 8/10Winters Mill High SchoolGrades: 9-12Distance: 5.5 mi
Schools provided by the listing agent
- District: Carroll County Public Schools
Source: Bright MLS. This data may not be complete. We recommend contacting the local school district to confirm school assignments for this home.

Get pre-qualified for a loan
At Zillow Home Loans, we can pre-qualify you in as little as 5 minutes with no impact to your credit score.An equal housing lender. NMLS #10287.
Sell for more on Zillow
Get a free Zillow Showcase℠ listing and you could sell for .
$854,500
2% more+ $17,090
With Zillow Showcase(estimated)
$871,590
