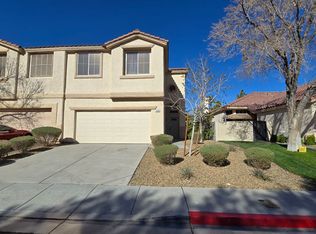Welcome to a delightful single-story residence offering comfort and convenience in the heart of Las Vegas. This 3-bedroom, 2-bathroom home is situated in a tranquil neighborhood. The open floor plan boasts vaulted ceilings, creating an airy and inviting atmosphere. The living area features a cozy gas fireplace, perfect for relaxing evenings. Enjoy cooking in the well-appointed kitchen equipped with modern appliances, ample counter space, and a breakfast nook with a charming bay window. Step outside to your private backyard retreat, complete with a sparkling pool and a covered patio ideal for entertaining or unwinding after a long day. The master bedroom offers vaulted ceilings and direct access to the backyard, providing a serene view of the pool area. Located near shopping centers, dining options, and major highways, this home provides easy access to all that Las Vegas has to offer. Solar $117.79/ month Pool Service $160/month
The data relating to real estate for sale on this web site comes in part from the INTERNET DATA EXCHANGE Program of the Greater Las Vegas Association of REALTORS MLS. Real estate listings held by brokerage firms other than this site owner are marked with the IDX logo.
Information is deemed reliable but not guaranteed.
Copyright 2022 of the Greater Las Vegas Association of REALTORS MLS. All rights reserved.
House for rent
$2,499/mo
741 Autumn Moon Dr, Las Vegas, NV 89123
3beds
1,647sqft
Price is base rent and doesn't include required fees.
Singlefamily
Available now
-- Pets
Central air, electric
In unit laundry
2 Attached garage spaces parking
-- Heating
What's special
Sparkling poolModern appliancesTranquil neighborhoodCovered patioVaulted ceilingsWell-appointed kitchenPrivate backyard retreat
- 7 days
- on Zillow |
- -- |
- -- |
Travel times

Earn cash toward a down payment
Earn up to $2,000 in rewards, just for renting with Zillow.
Facts & features
Interior
Bedrooms & bathrooms
- Bedrooms: 3
- Bathrooms: 2
- Full bathrooms: 2
Cooling
- Central Air, Electric
Appliances
- Included: Dishwasher, Disposal, Dryer, Microwave, Range, Refrigerator, Washer
- Laundry: In Unit
Features
- Bedroom on Main Level, Primary Downstairs, Window Treatments
- Flooring: Tile
Interior area
- Total interior livable area: 1,647 sqft
Property
Parking
- Total spaces: 2
- Parking features: Attached, Garage, Private, Covered
- Has attached garage: Yes
- Details: Contact manager
Features
- Stories: 1
- Exterior features: Architecture Style: One Story, Attached, Bedroom on Main Level, Garage, Pets - No, Negotiable, Primary Downstairs, Private, Window Treatments
- Has private pool: Yes
- Has spa: Yes
- Spa features: Hottub Spa
Details
- Parcel number: 17710410089
Construction
Type & style
- Home type: SingleFamily
- Property subtype: SingleFamily
Condition
- Year built: 1990
Community & HOA
HOA
- Amenities included: Pool
Location
- Region: Las Vegas
Financial & listing details
- Lease term: 12 Months
Price history
| Date | Event | Price |
|---|---|---|
| 5/21/2025 | Listed for rent | $2,499$2/sqft |
Source: Zillow Rentals | ||
| 5/6/2025 | Listing removed | $2,499$2/sqft |
Source: GLVAR #2666974 | ||
| 5/3/2025 | Listed for rent | $2,499$2/sqft |
Source: GLVAR #2666974 | ||
| 4/23/2025 | Listing removed | $2,499$2/sqft |
Source: GLVAR #2666974 | ||
| 4/14/2025 | Price change | $2,499-7.4%$2/sqft |
Source: GLVAR #2666974 | ||
![[object Object]](https://photos.zillowstatic.com/fp/62e4657266d95830a2b2386a74fe1fd6-p_i.jpg)
