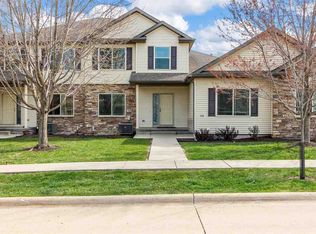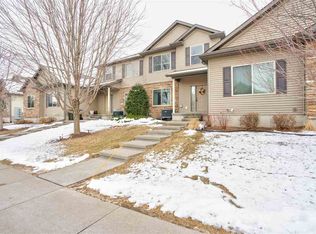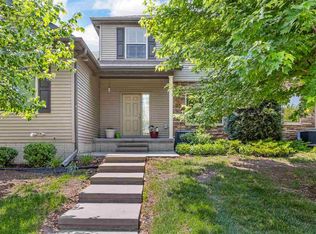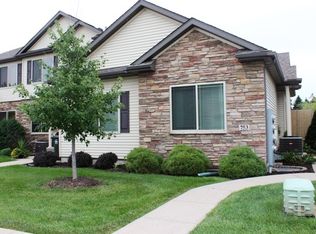Sold for $305,000 on 10/14/25
$305,000
741 Arch Rock Rd, Iowa City, IA 52245
3beds
2,129sqft
Condominium, Residential
Built in 2008
-- sqft lot
$306,600 Zestimate®
$143/sqft
$2,057 Estimated rent
Home value
$306,600
$291,000 - $322,000
$2,057/mo
Zestimate® history
Loading...
Owner options
Explore your selling options
What's special
Beautifully Maintained Ranch Condo in a Prime Location! This clean and gleaming ranch-style condo is just minutes from the University of Iowa, UI Hospitals & Clinics, downtown Iowa City, Coralville, and I-380. Nestled on a quiet street, this home offers an open floor plan with three bedrooms, three baths, and a two-car attached garage. The main level features gorgeous maple wood floors, abundant natural light, and a stylish kitchen with stainless steel appliances, an island, and a convenient main-floor laundry room. The primary suite boasts a private bath and walk-in closet. Step outside to enjoy the private deck, perfect for relaxing or entertaining. The finished lower level provides versatile living space with two rec room areas, a third bedroom, and a full bath. Conveniently located on the bus line and near a dog park and golf course, this home offers both comfort and convenience. Don’t miss this fantastic opportunity—schedule a showing today!
Zillow last checked: 8 hours ago
Listing updated: October 14, 2025 at 06:40pm
Listed by:
Chris Boddicker 319-530-9390,
Urban Acres Real Estate
Bought with:
Tiffany Vaske
Lepic-Kroeger, REALTORS
Source: Iowa City Area AOR,MLS#: 202504688
Facts & features
Interior
Bedrooms & bathrooms
- Bedrooms: 3
- Bathrooms: 3
- Full bathrooms: 3
Heating
- Common, Electric, Forced Air, Natural Gas
Cooling
- Ceiling Fan(s), Central Air
Appliances
- Included: Dishwasher, Dryer, Microwave, Range Or Oven, Refrigerator, Washer
- Laundry: Lower Level, Main Level, Laundry Room
Features
- High Ceilings, Primary On Main Level, Breakfast Area, Kitchen Island
- Flooring: Carpet, Wood, Tile
- Basement: Full,Concrete,Finished
- Has fireplace: No
- Fireplace features: None
Interior area
- Total structure area: 2,129
- Total interior livable area: 2,129 sqft
- Finished area above ground: 1,129
- Finished area below ground: 1,000
Property
Parking
- Total spaces: 2
- Parking features: Garage - Attached
- Has attached garage: Yes
Features
- Patio & porch: Patio
Details
- Parcel number: 1004158039
- Zoning: Residential
- Special conditions: Standard
Construction
Type & style
- Home type: Condo
- Property subtype: Condominium, Residential
- Attached to another structure: Yes
Materials
- Composit, Partial Stone, Stone, Vinyl, Wood, Frame
Condition
- Year built: 2008
Details
- Builder name: Advantage Custom Builders
Utilities & green energy
- Sewer: Public Sewer
- Water: Public
Community & neighborhood
Security
- Security features: Smoke Detector(s)
Community
- Community features: Golf, Near Public Transport, Park, Pet Policy, Sidewalks, Street Lights
Location
- Region: Iowa City
- Subdivision: Mackinaw Village
HOA & financial
HOA
- Has HOA: Yes
- HOA fee: $3,000 annually
- Services included: Insurance, Exterior Maintenance, Maintenance Grounds, Management, Reserve Fund, Street Maintenance
Other
Other facts
- Listing terms: Cash,Conventional
Price history
| Date | Event | Price |
|---|---|---|
| 10/14/2025 | Sold | $305,000-1%$143/sqft |
Source: | ||
| 8/7/2025 | Price change | $308,000-3.1%$145/sqft |
Source: | ||
| 7/18/2025 | Listed for sale | $318,000-2.2%$149/sqft |
Source: | ||
| 7/16/2025 | Listing removed | $325,000$153/sqft |
Source: | ||
| 4/30/2025 | Price change | $325,000-3%$153/sqft |
Source: | ||
Public tax history
| Year | Property taxes | Tax assessment |
|---|---|---|
| 2024 | $5,284 +5% | $280,880 |
| 2023 | $5,030 +4.7% | $280,880 +21% |
| 2022 | $4,806 +0.2% | $232,070 |
Find assessor info on the county website
Neighborhood: Peninsula Area
Nearby schools
GreatSchools rating
- 8/10Lincoln Elementary SchoolGrades: K-6Distance: 1 mi
- 5/10Southeast Junior High SchoolGrades: 7-8Distance: 3.5 mi
- 7/10Iowa City High SchoolGrades: 9-12Distance: 2.7 mi
Schools provided by the listing agent
- Elementary: Lincoln
- Middle: Southeast
- High: City
Source: Iowa City Area AOR. This data may not be complete. We recommend contacting the local school district to confirm school assignments for this home.

Get pre-qualified for a loan
At Zillow Home Loans, we can pre-qualify you in as little as 5 minutes with no impact to your credit score.An equal housing lender. NMLS #10287.
Sell for more on Zillow
Get a free Zillow Showcase℠ listing and you could sell for .
$306,600
2% more+ $6,132
With Zillow Showcase(estimated)
$312,732


