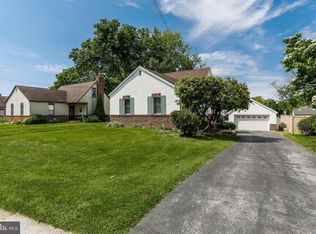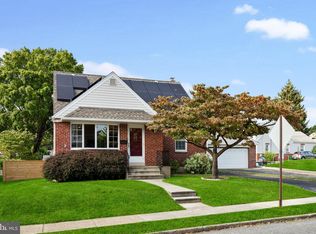Newly renovated open plan living room and eat-in kitchen includes appliances less then 3 years old (refrigerator, dishwasher and oven), full height white cabinets w/ new cabinet hardware, new porcelain backsplash, new quartz countertop and new lighting fixtures.New commercial grade luxury vinyl wood flooring throughout living, kitchen and hallway.Radiant Heat and Central AirCeiling Fans throughoutNew large stamped concrete patio (dimensions 20'x16')Updated exterior curb appeal and newly installed shutters.Great curb appeal with flowers bedsWalking distance from Ridley Township elementary schoolDetached large garage (dimensions 40' x 14')2+ Car driveway - Electricity and many lights in the garage 2020-08-19
This property is off market, which means it's not currently listed for sale or rent on Zillow. This may be different from what's available on other websites or public sources.


