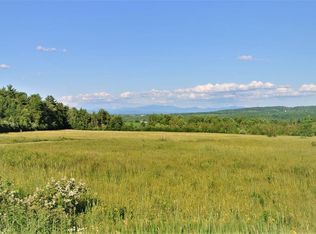Sold for $425,000
$425,000
741 Allen Hill Rd, Peru, NY 12972
4beds
2,470sqft
Single Family Residence
Built in 1890
146.4 Acres Lot
$464,800 Zestimate®
$172/sqft
$2,075 Estimated rent
Home value
$464,800
Estimated sales range
Not available
$2,075/mo
Zestimate® history
Loading...
Owner options
Explore your selling options
What's special
This early 19th century farmhouse with almost 150 acres has unlimited potential. Its charming post and beam construction and original wide board floors in the bedrooms is just the beginning of its authenticity. There is an abundance of wildlife to enjoy watching as well as snowmobile and ATV trails close by. This property has a cow barn, horse barn, hay barn granary, machinery shed and 2 garages as well as a small year round running brook in the north end upper meadow. The tap water is crystal clear and cool from the natural spring and the home is an authentic family farm where you can feel all of the love it has to offer.
Zillow last checked: 8 hours ago
Listing updated: October 04, 2024 at 05:40am
Listed by:
Kathleen Fischer,
Adirondack Premier Properties Berkshire Hathaway HomeService
Bought with:
Christopher King, 10401333668
Fesette Realty, LLC
Source: ACVMLS,MLS#: 201405
Facts & features
Interior
Bedrooms & bathrooms
- Bedrooms: 4
- Bathrooms: 1
- Full bathrooms: 1
- Main level bathrooms: 1
- Main level bedrooms: 1
Primary bedroom
- Features: Vinyl
- Level: First
- Area: 139.69 Square Feet
- Dimensions: 9.9 x 14.11
Bedroom 2
- Features: Plank
- Level: Second
- Area: 201.65 Square Feet
- Dimensions: 10.9 x 18.5
Bathroom
- Features: Linoleum
- Level: First
- Area: 114.21 Square Feet
- Dimensions: 8.1 x 14.1
Bathroom 3
- Features: Carpet
- Level: Second
- Area: 136.08 Square Feet
- Dimensions: 10.8 x 12.6
Bathroom 4
- Features: Plank
- Level: Second
- Area: 198.9 Square Feet
- Dimensions: 13 x 15.3
Den
- Features: Plank
- Level: Second
- Area: 108.04 Square Feet
- Dimensions: 7.4 x 14.6
Kitchen
- Features: Hardwood
- Level: First
- Area: 307.7 Square Feet
- Dimensions: 19.1 x 16.11
Living room
- Features: Hardwood
- Level: First
- Area: 312.08 Square Feet
- Dimensions: 16.6 x 18.8
Other
- Description: Back Entrance
- Features: Ceramic Tile
- Level: First
- Area: 54.72 Square Feet
- Dimensions: 7.2 x 7.6
Other
- Description: Front Entrance
- Features: Laminate Counters
- Level: First
- Area: 117 Square Feet
- Dimensions: 9 x 13
Other
- Description: Storage
- Features: Plank
- Level: Second
- Area: 183.15 Square Feet
- Dimensions: 9.9 x 18.5
Heating
- Oil, Propane Stove, Wood
Cooling
- Ceiling Fan(s)
Appliances
- Included: Dishwasher, Electric Oven, Electric Water Heater, ENERGY STAR Qualified Dishwasher, ENERGY STAR Qualified Refrigerator, ENERGY STAR Qualified Washer, ENERGY STAR Qualified Water Heater, Free-Standing Electric Range, Free-Standing Refrigerator, Microwave, Washer/Dryer
Features
- Laminate Counters, Beamed Ceilings, Entrance Foyer, Pantry
- Flooring: Carpet, Laminate, Tile, Vinyl, Wood
- Windows: Aluminum Frames, Double Pane Windows, Screens
- Basement: Dirt Floor
- Number of fireplaces: 2
- Fireplace features: Free Standing, Gas Log, Kitchen, Propane, Wood Burning Stove
Interior area
- Total structure area: 2,470
- Total interior livable area: 2,470 sqft
- Finished area above ground: 2,470
- Finished area below ground: 0
Property
Parking
- Parking features: Garage
- Has garage: Yes
Features
- Stories: 2
- Patio & porch: Covered, Front Porch
- Exterior features: Lighting, Storage
- Fencing: Barbed Wire,Electric
- Has view: Yes
- View description: Creek/Stream, Hills, Mountain(s)
- Has water view: Yes
- Water view: Creek/Stream
Lot
- Size: 146.40 Acres
- Features: Agricultural, Farm, Level, Pasture
- Topography: Level
Details
- Additional structures: Barn(s), Residence, Shed(s), Stable(s)
- Parcel number: 290.126.21
Construction
Type & style
- Home type: SingleFamily
- Architectural style: Farmhouse
- Property subtype: Single Family Residence
Materials
- Foundation: Stone
- Roof: Metal
Condition
- Year built: 1890
Utilities & green energy
- Sewer: Septic Tank
- Water: Spring
- Utilities for property: Internet Available
Community & neighborhood
Security
- Security features: Carbon Monoxide Detector(s), Smoke Detector(s)
Location
- Region: Peru
- Subdivision: None
Other
Other facts
- Listing agreement: Exclusive Right To Sell
- Listing terms: Cash,Conventional
- Road surface type: Asphalt
Price history
| Date | Event | Price |
|---|---|---|
| 10/4/2024 | Sold | $425,000-10.5%$172/sqft |
Source: | ||
| 7/12/2024 | Pending sale | $475,000$192/sqft |
Source: | ||
| 4/11/2024 | Listed for sale | $475,000$192/sqft |
Source: | ||
| 3/29/2024 | Pending sale | $475,000$192/sqft |
Source: | ||
| 3/23/2024 | Listed for sale | $475,000$192/sqft |
Source: | ||
Public tax history
| Year | Property taxes | Tax assessment |
|---|---|---|
| 2024 | -- | $295,900 +11.5% |
| 2023 | -- | $265,400 +14.9% |
| 2022 | -- | $230,900 +36.7% |
Find assessor info on the county website
Neighborhood: 12972
Nearby schools
GreatSchools rating
- 3/10Peru Intermediate SchoolGrades: PK-5Distance: 4 mi
- 4/10PERU MIDDLE SCHOOLGrades: 6-8Distance: 4.1 mi
- 6/10Peru Senior High SchoolGrades: 9-12Distance: 4.1 mi
