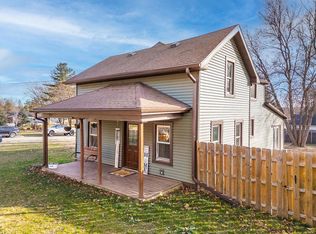Closed
$337,000
741 8th STREET, Reedsburg, WI 53959
4beds
2,306sqft
Single Family Residence
Built in 2000
0.29 Acres Lot
$374,400 Zestimate®
$146/sqft
$2,145 Estimated rent
Home value
$374,400
$356,000 - $393,000
$2,145/mo
Zestimate® history
Loading...
Owner options
Explore your selling options
What's special
Feel at home the minute you walk into this welcoming and centrally located house. You can step up your game at meal time in this updated gourmet open concept kitchen with quartz countertops. The large kitchen island is perfect for entertaining family and friends. Tons of natural light. Cozy up to the fire place on cold nights or relax in the sun room on hot summer evenings. Enjoy over looking the serene professionally landscaped back yard highlighted with a picturesque waterfall. Finished basement with bonus 4th bedroom, music room, or office, you pick. The oversized spacious garage has enough room for your vehicles, hobbies, storage and more. Are you ready to be introduced to your new home?
Zillow last checked: 8 hours ago
Listing updated: June 30, 2023 at 01:57pm
Listed by:
Anamaria Gorius Pref:608-448-9483,
RE/MAX Preferred
Bought with:
Melissa Dix
Source: WIREX MLS,MLS#: 1953519 Originating MLS: South Central Wisconsin MLS
Originating MLS: South Central Wisconsin MLS
Facts & features
Interior
Bedrooms & bathrooms
- Bedrooms: 4
- Bathrooms: 3
- Full bathrooms: 3
- Main level bedrooms: 3
Primary bedroom
- Level: Main
- Area: 192
- Dimensions: 12 x 16
Bedroom 2
- Level: Main
- Area: 143
- Dimensions: 13 x 11
Bedroom 3
- Level: Main
- Area: 143
- Dimensions: 13 x 11
Bedroom 4
- Level: Lower
- Area: 240
- Dimensions: 16 x 15
Bathroom
- Features: At least 1 Tub, Master Bedroom Bath: Full, Master Bedroom Bath
Dining room
- Level: Main
- Area: 144
- Dimensions: 12 x 12
Kitchen
- Level: Main
- Area: 144
- Dimensions: 12 x 12
Living room
- Level: Main
- Area: 304
- Dimensions: 19 x 16
Heating
- Natural Gas
Cooling
- Central Air
Features
- Basement: Partial,Finished
Interior area
- Total structure area: 2,306
- Total interior livable area: 2,306 sqft
- Finished area above ground: 1,639
- Finished area below ground: 667
Property
Parking
- Total spaces: 2
- Parking features: 2 Car, Built-in under Home, Garage Door Opener
- Attached garage spaces: 2
Features
- Patio & porch: Deck
Lot
- Size: 0.29 Acres
Details
- Parcel number: 276020700000
- Zoning: R
- Special conditions: Arms Length
Construction
Type & style
- Home type: SingleFamily
- Architectural style: Raised Ranch
- Property subtype: Single Family Residence
Materials
- Vinyl Siding
Condition
- 21+ Years
- New construction: No
- Year built: 2000
Utilities & green energy
- Sewer: Public Sewer
- Water: Public
Community & neighborhood
Location
- Region: Reedsburg
- Subdivision: Conlin Heights
- Municipality: Reedsburg
Price history
| Date | Event | Price |
|---|---|---|
| 6/21/2023 | Sold | $337,000$146/sqft |
Source: | ||
| 4/18/2023 | Contingent | $337,000$146/sqft |
Source: | ||
| 4/13/2023 | Listed for sale | $337,000$146/sqft |
Source: | ||
Public tax history
| Year | Property taxes | Tax assessment |
|---|---|---|
| 2024 | $5,321 -2.8% | $332,200 +29.6% |
| 2023 | $5,476 -0.4% | $256,400 |
| 2022 | $5,496 +10.7% | $256,400 |
Find assessor info on the county website
Neighborhood: 53959
Nearby schools
GreatSchools rating
- NAPineview Elementary SchoolGrades: PK-2Distance: 0.4 mi
- 6/10Webb Middle SchoolGrades: 6-8Distance: 0.5 mi
- 5/10Reedsburg Area High SchoolGrades: 9-12Distance: 1.7 mi
Schools provided by the listing agent
- High: Reedsburg Area
- District: Reedsburg
Source: WIREX MLS. This data may not be complete. We recommend contacting the local school district to confirm school assignments for this home.

Get pre-qualified for a loan
At Zillow Home Loans, we can pre-qualify you in as little as 5 minutes with no impact to your credit score.An equal housing lender. NMLS #10287.
Sell for more on Zillow
Get a free Zillow Showcase℠ listing and you could sell for .
$374,400
2% more+ $7,488
With Zillow Showcase(estimated)
$381,888