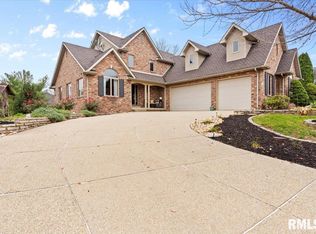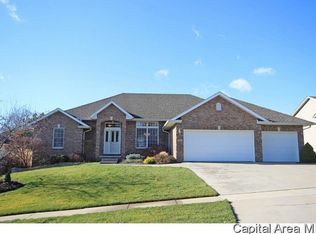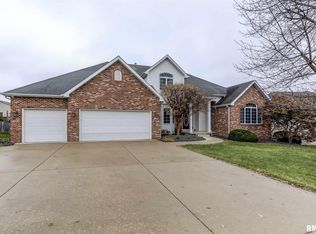Sold for $350,000 on 09/30/24
$350,000
7409 Wentworth Dr, Springfield, IL 62711
4beds
2,978sqft
Single Family Residence, Residential
Built in 1996
0.26 Acres Lot
$422,300 Zestimate®
$118/sqft
$3,556 Estimated rent
Home value
$422,300
$397,000 - $448,000
$3,556/mo
Zestimate® history
Loading...
Owner options
Explore your selling options
What's special
Beautiful ranch style home in desirable Piper Glen golf community offering 18 hole Championship Public Golf Course and Community Pool. This home features gorgeous bamboo hardwood flooring, an open floor plan with vaulted ceilings in living room w/ gas log fireplace, formal dining room and a fantastic kitchen with newer appliances, granite countertops, island, pantry and custom tile backsplash. Private fenced back yard with mature trees, maintenance free deck, and irrigation system (Sprinklawn Serviced). Primary Suite offers large walk in closet, corner tub and two bowl vanity. Two guest rooms and updated guest bath. Finished lower level offers a family room with new LVP flooring, full bath and 4th BR (no egress window it is located directly outside of room). Updates include Roof 2020, Gutter Guards 2019, Rich Wide Planked Hardwood flooring in Primary 2018, and more. Oversized Garage is 3.5 car Tandem style great for boat storage or workshop. City of Springfield. Chatham Schools. Home has been pre inspected, repairs made by Von Behren Builders and home is being sold as reported and repaired.
Zillow last checked: 8 hours ago
Listing updated: October 05, 2024 at 01:01pm
Listed by:
Melissa D Vorreyer Mobl:217-652-0875,
RE/MAX Professionals
Bought with:
Melissa D Vorreyer, 475100751
RE/MAX Professionals
Source: RMLS Alliance,MLS#: CA1030617 Originating MLS: Capital Area Association of Realtors
Originating MLS: Capital Area Association of Realtors

Facts & features
Interior
Bedrooms & bathrooms
- Bedrooms: 4
- Bathrooms: 4
- Full bathrooms: 3
- 1/2 bathrooms: 1
Bedroom 1
- Level: Main
- Dimensions: 15ft 11in x 14ft 4in
Bedroom 2
- Level: Main
- Dimensions: 13ft 0in x 11ft 5in
Bedroom 3
- Level: Main
- Dimensions: 12ft 2in x 15ft 0in
Bedroom 4
- Level: Basement
- Dimensions: 9ft 5in x 13ft 2in
Other
- Level: Main
- Dimensions: 11ft 8in x 13ft 7in
Other
- Area: 822
Family room
- Level: Basement
- Dimensions: 15ft 0in x 29ft 8in
Kitchen
- Level: Main
- Dimensions: 22ft 5in x 15ft 11in
Living room
- Level: Main
- Dimensions: 16ft 7in x 20ft 0in
Main level
- Area: 2156
Heating
- Forced Air
Cooling
- Central Air
Appliances
- Included: Dishwasher, Disposal, Microwave, Range, Refrigerator, Gas Water Heater
Features
- Ceiling Fan(s), Vaulted Ceiling(s), High Speed Internet, Solid Surface Counter
- Windows: Blinds
- Basement: Crawl Space,Partial,Partially Finished
- Number of fireplaces: 1
- Fireplace features: Gas Log, Living Room
Interior area
- Total structure area: 2,156
- Total interior livable area: 2,978 sqft
Property
Parking
- Total spaces: 3
- Parking features: Attached, Oversized, Tandem
- Attached garage spaces: 3
Features
- Patio & porch: Deck
- Spa features: Bath
Lot
- Size: 0.26 Acres
- Dimensions: 80 x 140
- Features: Other
Details
- Parcel number: 29060129002
Construction
Type & style
- Home type: SingleFamily
- Architectural style: Ranch
- Property subtype: Single Family Residence, Residential
Materials
- Frame, Brick, Vinyl Siding
- Foundation: Concrete Perimeter
- Roof: Shingle
Condition
- New construction: No
- Year built: 1996
Utilities & green energy
- Sewer: Public Sewer
- Water: Public
- Utilities for property: Cable Available
Community & neighborhood
Location
- Region: Springfield
- Subdivision: Piper Glen
HOA & financial
HOA
- Has HOA: Yes
- HOA fee: $250 annually
- Services included: Play Area, Pool, Tennis Court(s)
Other
Other facts
- Road surface type: Paved
Price history
| Date | Event | Price |
|---|---|---|
| 9/30/2024 | Sold | $350,000-6.7%$118/sqft |
Source: | ||
| 8/26/2024 | Pending sale | $375,000$126/sqft |
Source: | ||
| 8/13/2024 | Price change | $375,000-2.6%$126/sqft |
Source: | ||
| 8/5/2024 | Price change | $385,000-2.5%$129/sqft |
Source: | ||
| 7/29/2024 | Price change | $395,000-1.3%$133/sqft |
Source: | ||
Public tax history
| Year | Property taxes | Tax assessment |
|---|---|---|
| 2024 | $8,099 +6.1% | $122,731 +9.5% |
| 2023 | $7,630 +4.8% | $112,104 +6% |
| 2022 | $7,282 +3.3% | $105,786 +3.9% |
Find assessor info on the county website
Neighborhood: 62711
Nearby schools
GreatSchools rating
- 9/10Glenwood Elementary SchoolGrades: K-4Distance: 0.4 mi
- 7/10Glenwood Middle SchoolGrades: 7-8Distance: 2.5 mi
- 7/10Glenwood High SchoolGrades: 9-12Distance: 0.6 mi

Get pre-qualified for a loan
At Zillow Home Loans, we can pre-qualify you in as little as 5 minutes with no impact to your credit score.An equal housing lender. NMLS #10287.


