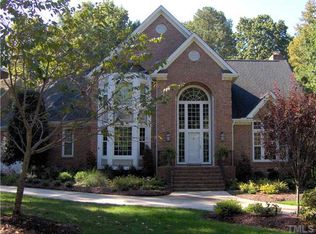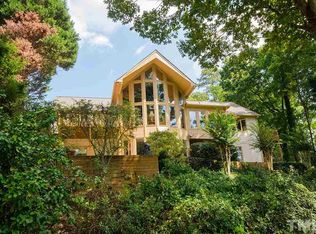North Ridge- Golf Course lot. Gorgeous updated home w/1st Master Suite, New Luxury Bath. Featuring 6 Brms, Basement w/ media rm, 2nd Family Rm, Guest Suite w/new full Ba., All Fml areas, Renovated Kit. w/granite SS appliances, Gas Range, Center Island Breakfast Bar open to Fm Rm. Bath Rms update, new laundry rm, new Hrwds & Carpet. Plantation Shutters. Over 1200 sq ft of new Decking. 2nd floor Office is Bedrm #6. Basement Storage & workshop. Over $335,000 in Renovations since July 2015. A must See!
This property is off market, which means it's not currently listed for sale or rent on Zillow. This may be different from what's available on other websites or public sources.

