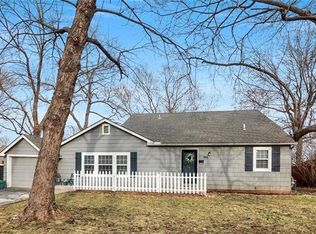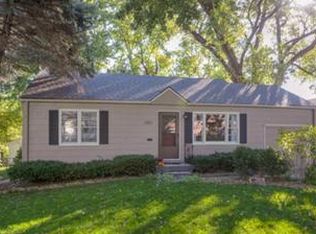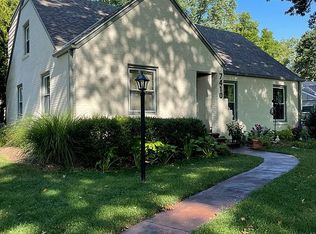PRICED TO SELL AT 3% LOWER THAN RECENT APPRAISED VALUE! Lovely Vintage, 2 Story home in the sought after "Country Club View" subdivision! Completely renovated with lots of charm and natural daylight! Lots of Character with a combination of "Old Charm" & "Modern Finishes! Great "starter home" or perfect for Seniors who are down-sizing. Laundry room, 3rd bedroom & 3rd full bath located on main level! Eat-in kitchen with granite counters/custom cabinets and ALL NEW SS appliances! Entertain on the brand new deck! Close to PV Shops! House sits on a double lot and has a brand new 500 sq ft 2 car garage! Sunroom next to Master on 2nd level is great for home office or nursery! Sunroom on the main level is used as the formal dining room! Partially finished basement is perfect for a Theater or Rec Room!
This property is off market, which means it's not currently listed for sale or rent on Zillow. This may be different from what's available on other websites or public sources.


