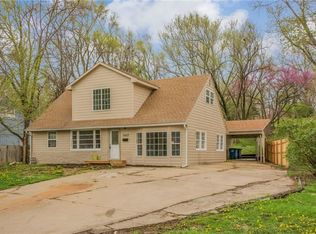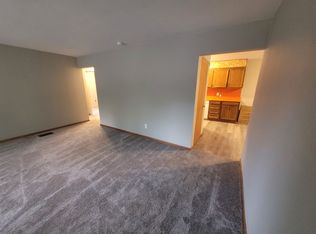Sold for $213,000 on 05/31/24
$213,000
7409 SW 17th St, Des Moines, IA 50315
4beds
1,274sqft
Single Family Residence
Built in 1955
10,105.92 Square Feet Lot
$203,600 Zestimate®
$167/sqft
$1,644 Estimated rent
Home value
$203,600
$185,000 - $220,000
$1,644/mo
Zestimate® history
Loading...
Owner options
Explore your selling options
What's special
Move in ready, 4 bedrooms 1 bathroom home with huge dining room and fully fenced backyard for sale in South Side Des Moines! Spacious living room up front with picture window for plenty of natural light! Kitchen tucked towards the back, all appliances included, plenty of cabinet space, along with a pantry cubby! Huge dining room next to the kitchen! Set up a huge farm table and gather all family and friends for meals, and enjoy more space through the sliding doors to the backyard! Two bedrooms on the main level, along with the full bathroom as well. Upstairs you'll find two more bedrooms, plus more closet space too! Huge open basement, nice and clean, newer mechanicals, and laundry - set up a second living room, home gym, home office, and still have plenty of space for storage! Outside offers a huge fully fenced backyard! Set up a play set, trampoline, fire pit, and let your kids and/or pets run around safely! Located in South Side Des Moines, close to plenty of amenities, easy access to Hwy 5, Des Moines Airport, and close to Blank Park Zoo! Come check out this move in ready 4 bedroom 1 bathroom home with fully fenced yard and a huge dining room! Call your favorite realtor for a showing today!
Zillow last checked: 8 hours ago
Listing updated: May 31, 2024 at 07:58am
Listed by:
jHo Goh (515)441-2173,
Realty ONE Group Impact
Bought with:
Johnston, Hailey
Keller Williams Realty GDM
Source: DMMLS,MLS#: 692860 Originating MLS: Des Moines Area Association of REALTORS
Originating MLS: Des Moines Area Association of REALTORS
Facts & features
Interior
Bedrooms & bathrooms
- Bedrooms: 4
- Bathrooms: 1
- Full bathrooms: 1
- Main level bedrooms: 2
Heating
- Forced Air, Gas, Natural Gas
Cooling
- Central Air
Appliances
- Included: Dryer, Dishwasher, Microwave, Refrigerator, Stove, Washer
Features
- Separate/Formal Dining Room
- Flooring: Carpet
Interior area
- Total structure area: 1,274
- Total interior livable area: 1,274 sqft
Property
Features
- Levels: One and One Half
- Stories: 1
- Exterior features: Fully Fenced, Storage
- Fencing: Chain Link,Full
Lot
- Size: 10,105 sqft
- Features: Rectangular Lot
Details
- Additional structures: Storage
- Parcel number: 12002315000000
- Zoning: N3A
Construction
Type & style
- Home type: SingleFamily
- Architectural style: One and One Half Story
- Property subtype: Single Family Residence
Materials
- Wood Siding
- Foundation: Block
- Roof: Asphalt,Shingle
Condition
- Year built: 1955
Utilities & green energy
- Sewer: Public Sewer
- Water: Public
Community & neighborhood
Location
- Region: Des Moines
Other
Other facts
- Listing terms: Cash,Conventional,FHA,VA Loan
- Road surface type: Asphalt
Price history
| Date | Event | Price |
|---|---|---|
| 5/31/2024 | Sold | $213,000+1.5%$167/sqft |
Source: | ||
| 4/30/2024 | Pending sale | $209,900$165/sqft |
Source: | ||
| 4/22/2024 | Price change | $209,900-4.5%$165/sqft |
Source: | ||
| 4/11/2024 | Listed for sale | $219,900+136.5%$173/sqft |
Source: | ||
| 11/12/2021 | Listing removed | -- |
Source: Zillow Rental Network Premium | ||
Public tax history
| Year | Property taxes | Tax assessment |
|---|---|---|
| 2024 | $2,270 -0.2% | $115,400 |
| 2023 | $2,274 -28.6% | $115,400 +19.6% |
| 2022 | $3,184 +14.5% | $96,500 -29.1% |
Find assessor info on the county website
Neighborhood: 50315
Nearby schools
GreatSchools rating
- 4/10Morris Elementary SchoolGrades: K-5Distance: 0.6 mi
- 4/10Mccombs Middle SchoolGrades: 6-8Distance: 1 mi
- 1/10Lincoln High SchoolGrades: 9-12Distance: 3.2 mi
Schools provided by the listing agent
- District: Des Moines Independent
Source: DMMLS. This data may not be complete. We recommend contacting the local school district to confirm school assignments for this home.

Get pre-qualified for a loan
At Zillow Home Loans, we can pre-qualify you in as little as 5 minutes with no impact to your credit score.An equal housing lender. NMLS #10287.

