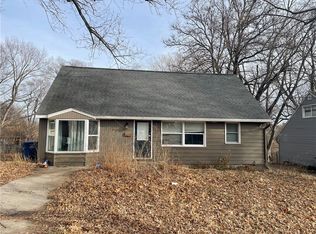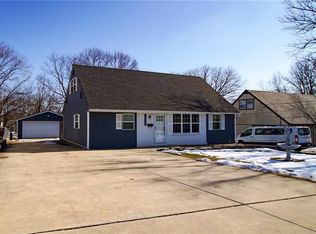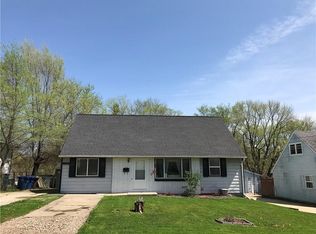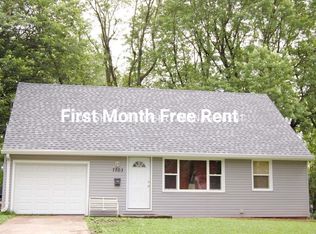Welcome to your new home This lovely 4 bedroom 1.5 story has had a lot of nice recent updates. The main level features an updated kitchen, dining area plus flexible space. The main level family room features beautiful hardwood floors. There is also a main level master bedroom, updated full bath and 2nd bedroom. The upper level has 2 more really nice sized room plus storage. The unfinished basement could also have some future finish. New windows throughout the home, new HVAC, new roof, gutters & downspouts, plus an oversized one car garage and large fenced in yard. You will definitely want to take a look at this move in ready home
This property is off market, which means it's not currently listed for sale or rent on Zillow. This may be different from what's available on other websites or public sources.




