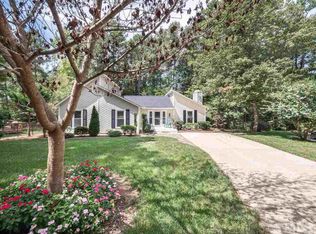Beautiful ranch home in prime mid-town Raleigh location. 3 bedrooms and 2 baths on one level make it easy living! Step outside on the private screen porch and custom lower deck with sunken hot tub. Amazing oversized custom designed two level stone patio with surround stone seating wall, gorgeous 11 foot stone fireplace and accent lighting throughout on its own power box with timer. Perfect entertaining backyard oasis! Cul-de-sac, Almost 1/2 acre, Better hurry on this one!!
This property is off market, which means it's not currently listed for sale or rent on Zillow. This may be different from what's available on other websites or public sources.
